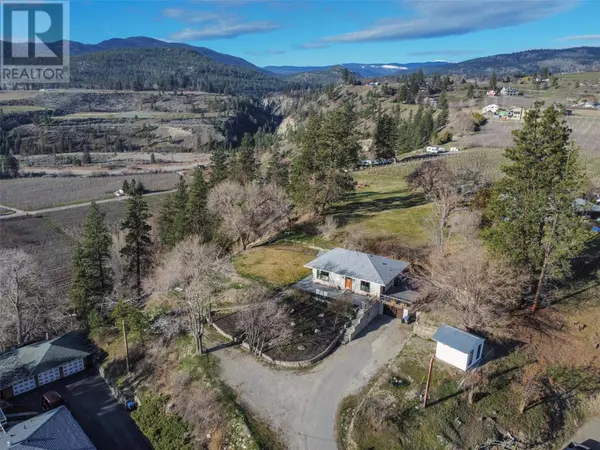
3909 Gartrell Road Summerland, BC V0H1Z4
3 Beds
2 Baths
2,039 SqFt
UPDATED:
Key Details
Property Type Single Family Home
Sub Type Freehold
Listing Status Active
Purchase Type For Sale
Square Footage 2,039 sqft
Price per Sqft $473
Subdivision Trout Creek
MLS® Listing ID 10325672
Style Ranch
Bedrooms 3
Originating Board Association of Interior REALTORS®
Year Built 1952
Lot Size 1.000 Acres
Acres 43560.0
Property Description
Location
Province BC
Zoning Unknown
Rooms
Extra Room 1 Basement 12'6'' x 18'10'' Recreation room
Extra Room 2 Basement 3'10'' x 5'7'' Utility room
Extra Room 3 Basement 13'1'' x 8'5'' Laundry room
Extra Room 4 Basement 12'6'' x 7'5'' Kitchen
Extra Room 5 Basement 12'7'' x 9'3'' Bedroom
Extra Room 6 Basement 4'9'' x 9' 3pc Bathroom
Interior
Heating Forced air
Cooling Central air conditioning
Exterior
Parking Features Yes
Garage Spaces 1.0
Garage Description 1
View Y/N Yes
View Lake view
Roof Type Unknown
Total Parking Spaces 1
Private Pool No
Building
Story 2
Sewer Septic tank
Architectural Style Ranch
Others
Ownership Freehold







