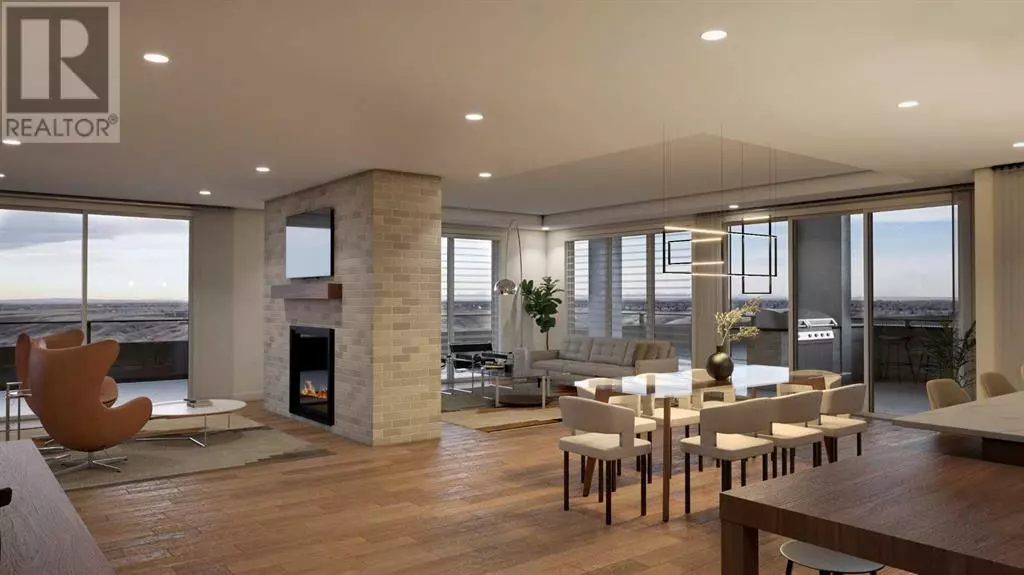603, 102 Scenic Drive N Lethbridge, AB T1H5L9
2 Beds
3 Baths
2,320 SqFt
UPDATED:
Key Details
Property Type Condo
Sub Type Condominium/Strata
Listing Status Active
Purchase Type For Sale
Square Footage 2,320 sqft
Price per Sqft $580
Subdivision Downtown
MLS® Listing ID A2170268
Style High rise
Bedrooms 2
Condo Fees $888/mo
Originating Board Lethbridge & District Association of REALTORS®
Property Description
Location
Province AB
Rooms
Extra Room 1 Main level 11.75 Ft x 8.00 Ft Laundry room
Extra Room 2 Main level 7.50 Ft x 8.00 Ft Storage
Extra Room 3 Main level 8.58 Ft x 10.00 Ft Storage
Extra Room 4 Main level 9.67 Ft x 8.17 Ft Foyer
Extra Room 5 Main level Measurements not available 4pc Bathroom
Extra Room 6 Main level 12.00 Ft x 12.00 Ft Other
Interior
Heating Hot Water
Cooling Central air conditioning
Flooring Ceramic Tile, Hardwood
Fireplaces Number 1
Exterior
Parking Features No
Community Features Lake Privileges, Pets Allowed
View Y/N No
Total Parking Spaces 2
Private Pool No
Building
Story 6
Architectural Style High rise
Others
Ownership Condominium/Strata






