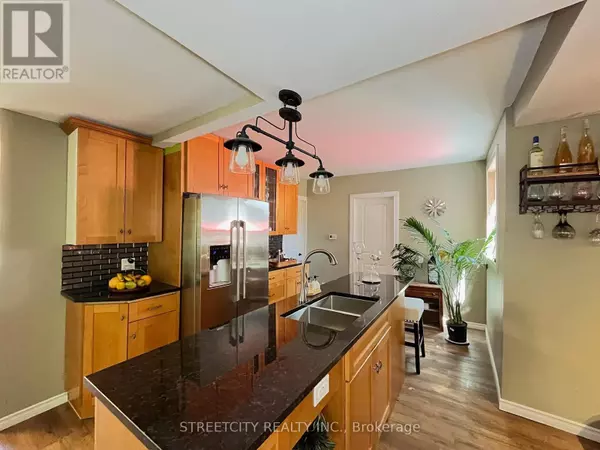3292 WALNUT STREET Brooke-alvinston (brooke Alvinston), ON N0N1A0
2 Beds
1 Bath
699 SqFt
UPDATED:
Key Details
Property Type Single Family Home
Sub Type Freehold
Listing Status Active
Purchase Type For Sale
Square Footage 699 sqft
Price per Sqft $577
Subdivision Brooke Alvinston
MLS® Listing ID X9384880
Style Bungalow
Bedrooms 2
Originating Board London and St. Thomas Association of REALTORS®
Property Description
Location
Province ON
Rooms
Extra Room 1 Main level 5.3 m X 4.35 m Kitchen
Extra Room 2 Main level 4 m X 3.7 m Living room
Extra Room 3 Main level 4.35 m X 2.6 m Dining room
Extra Room 4 Main level 3.1 m X 3.9 m Bedroom
Extra Room 5 Main level 2.9 m X 3.9 m Bedroom 2
Extra Room 6 Main level 1.5 m X 2.4 m Foyer
Interior
Heating Forced air
Cooling Wall unit
Flooring Vinyl
Exterior
Parking Features Yes
View Y/N No
Total Parking Spaces 5
Private Pool No
Building
Lot Description Landscaped
Story 1
Sewer Sanitary sewer
Architectural Style Bungalow
Others
Ownership Freehold






