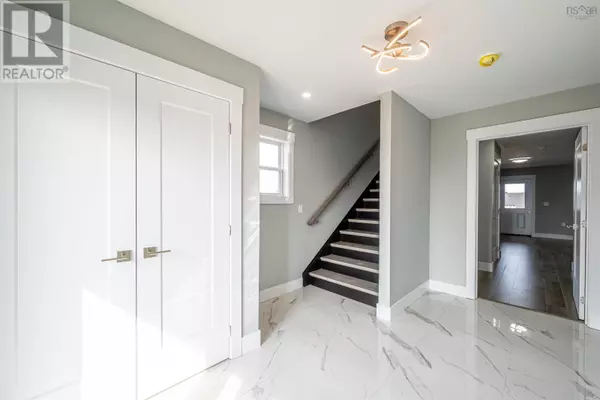286 Higgins Ave Beechville, NS B3T0M4
4 Beds
4 Baths
2,588 SqFt
UPDATED:
Key Details
Property Type Single Family Home
Sub Type Freehold
Listing Status Active
Purchase Type For Sale
Square Footage 2,588 sqft
Price per Sqft $280
Subdivision Beechville
MLS® Listing ID 202423991
Style 3 Level
Bedrooms 4
Half Baths 1
Originating Board Nova Scotia Association of REALTORS®
Lot Size 4,003 Sqft
Acres 4003.164
Property Description
Location
Province NS
Rooms
Extra Room 1 Second level 14x15 Primary Bedroom
Extra Room 2 Second level 8.10x5.7 Ensuite (# pieces 2-6)
Extra Room 3 Second level 11.4x10 Bedroom
Extra Room 4 Second level 11.4x11 Bedroom
Extra Room 5 Second level 11.2x5.6 Bath (# pieces 1-6)
Extra Room 6 Second level 7.2x5 Laundry room
Interior
Cooling Heat Pump
Flooring Laminate, Tile
Exterior
Parking Features Yes
View Y/N No
Private Pool No
Building
Lot Description Landscaped
Story 2
Sewer Municipal sewage system
Architectural Style 3 Level
Others
Ownership Freehold






