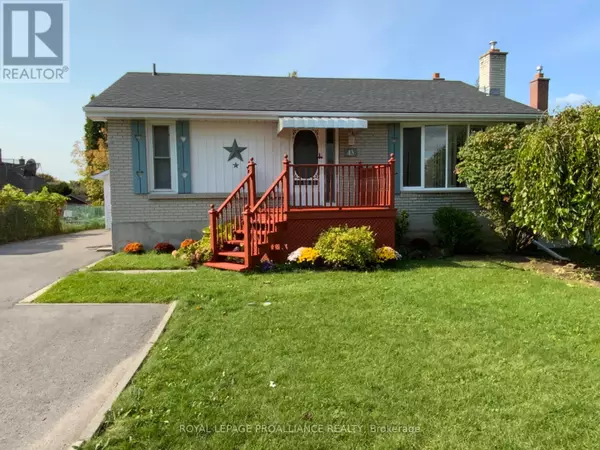43 BONGARD CRESCENT Belleville, ON K8P2L4
3 Beds
2 Baths
699 SqFt
UPDATED:
Key Details
Property Type Single Family Home
Sub Type Freehold
Listing Status Active
Purchase Type For Sale
Square Footage 699 sqft
Price per Sqft $686
MLS® Listing ID X9383051
Style Bungalow
Bedrooms 3
Originating Board Central Lakes Association of REALTORS®
Property Description
Location
Province ON
Rooms
Extra Room 1 Basement 4.85 m X 4.06 m Bedroom 3
Extra Room 2 Basement 6.4 m X 3.71 m Recreational, Games room
Extra Room 3 Basement 3.4 m X 2.46 m Laundry room
Extra Room 4 Basement 3.25 m X 1.3 m Bathroom
Extra Room 5 Main level 3.84 m X 3.58 m Kitchen
Extra Room 6 Main level 4.8 m X 3.58 m Living room
Interior
Heating Forced air
Cooling Central air conditioning
Flooring Tile, Hardwood, Carpeted
Exterior
Parking Features No
Community Features Community Centre
View Y/N No
Total Parking Spaces 2
Private Pool No
Building
Story 1
Sewer Sanitary sewer
Architectural Style Bungalow
Others
Ownership Freehold






