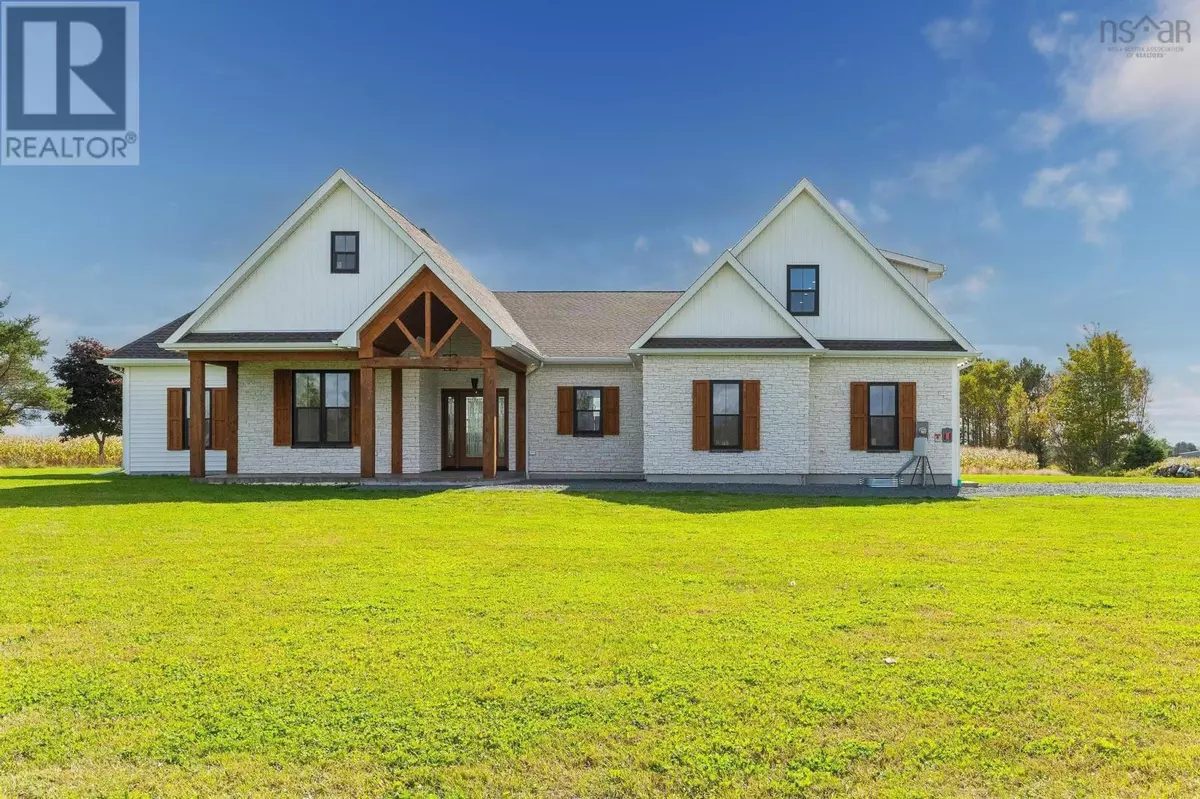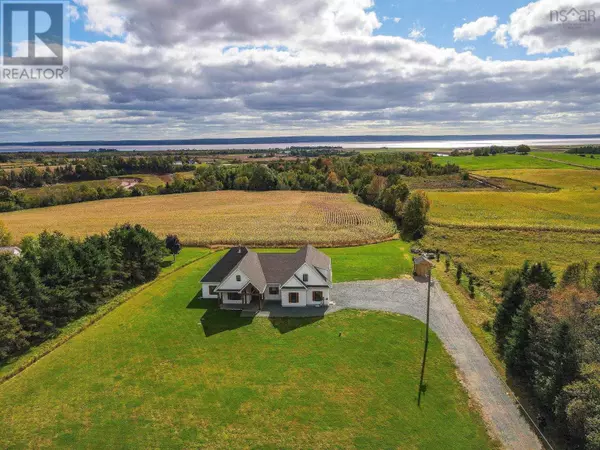48 Hillcrest Road Lower Debert, NS B0M1G0
4 Beds
4 Baths
3,007 SqFt
UPDATED:
Key Details
Property Type Single Family Home
Sub Type Freehold
Listing Status Active
Purchase Type For Sale
Square Footage 3,007 sqft
Price per Sqft $415
Subdivision Lower Debert
MLS® Listing ID 202423915
Bedrooms 4
Half Baths 1
Originating Board Nova Scotia Association of REALTORS®
Year Built 2022
Lot Size 16.933 Acres
Acres 737610.2
Property Description
Location
Province NS
Rooms
Extra Room 1 Second level 22.5 x 19.10 Family room
Extra Room 2 Second level 7.7 x 7.1 Bath (# pieces 1-6)
Extra Room 3 Main level 5.4 x 5.1 Bath (# pieces 1-6)
Extra Room 4 Main level 8.4 x 11.9 Bath (# pieces 1-6)
Extra Room 5 Main level 18.11 x 13.11 Primary Bedroom
Extra Room 6 Main level 16.7 x 8.9 Ensuite (# pieces 2-6)
Interior
Flooring Tile, Vinyl Plank
Exterior
Parking Features Yes
View Y/N No
Private Pool No
Building
Lot Description Landscaped
Story 2
Sewer Septic System
Others
Ownership Freehold






