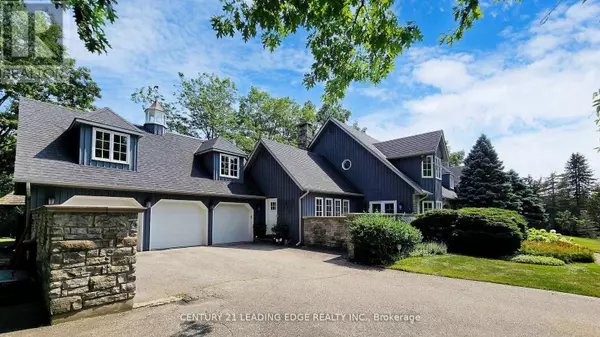
23 WALNUT GLEN PLACE Markham (devil's Elbow), ON L6C1A3
5 Beds
5 Baths
4,999 SqFt
UPDATED:
Key Details
Property Type Single Family Home
Sub Type Freehold
Listing Status Active
Purchase Type For Sale
Square Footage 4,999 sqft
Price per Sqft $1,000
Subdivision Devil'S Elbow
MLS® Listing ID N9381862
Bedrooms 5
Half Baths 1
Originating Board Toronto Regional Real Estate Board
Property Description
Location
Province ON
Rooms
Extra Room 1 Second level 6.99 m X 4.5 m Bedroom 5
Extra Room 2 Second level 9.37 m X 4.68 m Office
Extra Room 3 Second level 4.71 m X 3.6 m Bedroom 2
Extra Room 4 Second level 5.44 m X 4.4 m Bedroom 3
Extra Room 5 Second level 5.44 m X 4.49 m Bedroom 4
Extra Room 6 Main level 6.3 m X 4.4 m Great room
Interior
Heating Forced air
Cooling Central air conditioning
Flooring Hardwood
Exterior
Garage Yes
Community Features Community Centre
Waterfront No
View Y/N No
Total Parking Spaces 6
Private Pool Yes
Building
Story 2
Sewer Septic System
Others
Ownership Freehold







