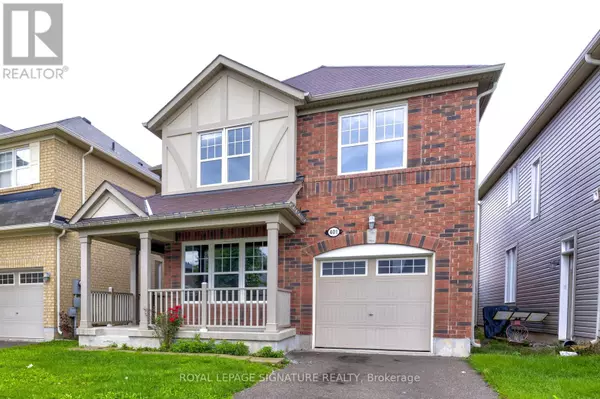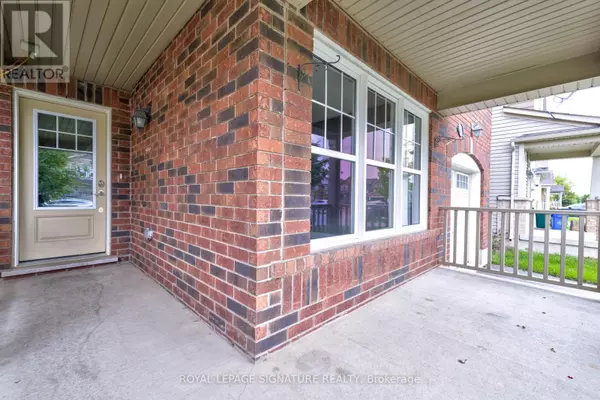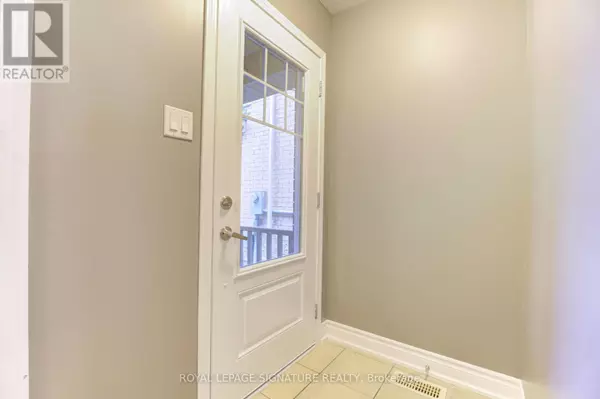
401 LEITERMAN DRIVE Milton (willmott), ON L9T8G7
4 Beds
3 Baths
UPDATED:
Key Details
Property Type Single Family Home
Sub Type Freehold
Listing Status Active
Purchase Type For Rent
Subdivision Willmott
MLS® Listing ID W9380702
Bedrooms 4
Half Baths 1
Originating Board Toronto Regional Real Estate Board
Property Description
Location
Province ON
Rooms
Extra Room 1 Second level Measurements not available Laundry room
Extra Room 2 Second level 3.47 m X 4.02 m Primary Bedroom
Extra Room 3 Second level 2.74 m X 3.11 m Bedroom 2
Extra Room 4 Second level 2.93 m X 3.54 m Bedroom 3
Extra Room 5 Second level 2.71 m X 3.11 m Bedroom 4
Extra Room 6 Main level 4.45 m X 3.35 m Dining room
Interior
Heating Forced air
Cooling Central air conditioning
Flooring Laminate, Hardwood, Ceramic
Exterior
Parking Features Yes
View Y/N No
Total Parking Spaces 2
Private Pool No
Building
Story 2
Sewer Sanitary sewer
Others
Ownership Freehold
Acceptable Financing Monthly
Listing Terms Monthly







