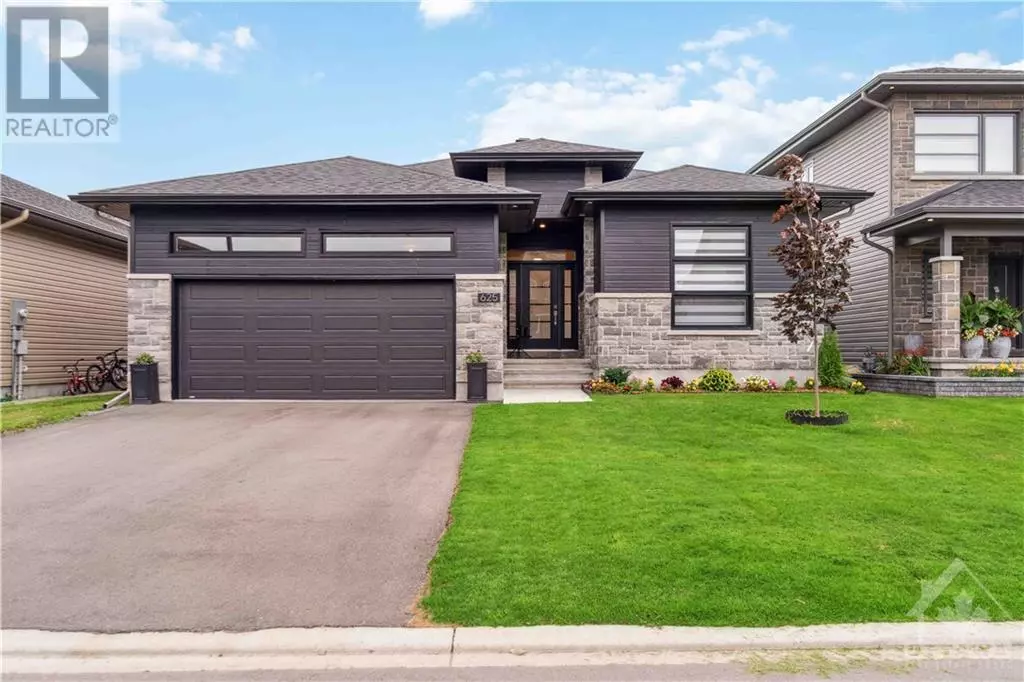
625 COBALT STREET Rockland, ON K2K0L7
3 Beds
2 Baths
UPDATED:
Key Details
Property Type Single Family Home
Sub Type Freehold
Listing Status Active
Purchase Type For Sale
Subdivision Morris Village
MLS® Listing ID 1414908
Style Bungalow
Bedrooms 3
Originating Board Ottawa Real Estate Board
Year Built 2021
Property Description
Location
Province ON
Rooms
Extra Room 1 Main level Measurements not available Foyer
Extra Room 2 Main level 15'0\" x 10'0\" Kitchen
Extra Room 3 Main level 15'8\" x 10'8\" Dining room
Extra Room 4 Main level 17'9\" x 14'10\" Living room
Extra Room 5 Main level 14'2\" x 13'3\" Primary Bedroom
Extra Room 6 Main level 10'8\" x 10'5\" 5pc Ensuite bath
Interior
Heating Forced air
Cooling Central air conditioning, Air exchanger
Flooring Hardwood, Ceramic
Fireplaces Number 1
Exterior
Garage Yes
Fence Fenced yard
Community Features Family Oriented
Waterfront No
View Y/N No
Total Parking Spaces 4
Private Pool No
Building
Story 1
Sewer Municipal sewage system
Architectural Style Bungalow
Others
Ownership Freehold







