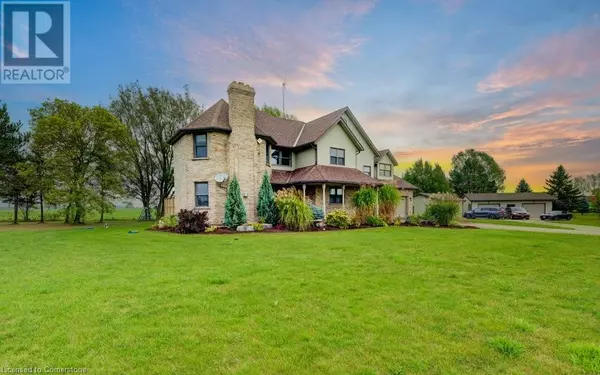8603 ROAD 8, R.R.#2 Moorefield, ON N0G2K0
4 Beds
3 Baths
2,886 SqFt
UPDATED:
Key Details
Property Type Single Family Home
Sub Type Freehold
Listing Status Active
Purchase Type For Sale
Square Footage 2,886 sqft
Price per Sqft $377
Subdivision 60 - Rural Mapleton
MLS® Listing ID 40656075
Style 2 Level
Bedrooms 4
Half Baths 1
Originating Board Cornerstone - Waterloo Region
Year Built 1990
Lot Size 1.260 Acres
Acres 54885.6
Property Description
Location
Province ON
Rooms
Extra Room 1 Second level 10'8'' x 11'2'' Bedroom
Extra Room 2 Second level 8'1'' x 7'4'' Den
Extra Room 3 Second level 11'2'' x 10'8'' 4pc Bathroom
Extra Room 4 Second level 19'7'' x 19'7'' Bonus Room
Extra Room 5 Second level 12'3'' x 10'10'' Bedroom
Extra Room 6 Second level Measurements not available Full bathroom
Interior
Heating Baseboard heaters, , Forced air,
Cooling Central air conditioning
Fireplaces Number 1
Fireplaces Type Other - See remarks
Exterior
Parking Features Yes
Community Features Community Centre
View Y/N No
Total Parking Spaces 20
Private Pool No
Building
Story 2
Sewer Septic System
Architectural Style 2 Level
Others
Ownership Freehold






