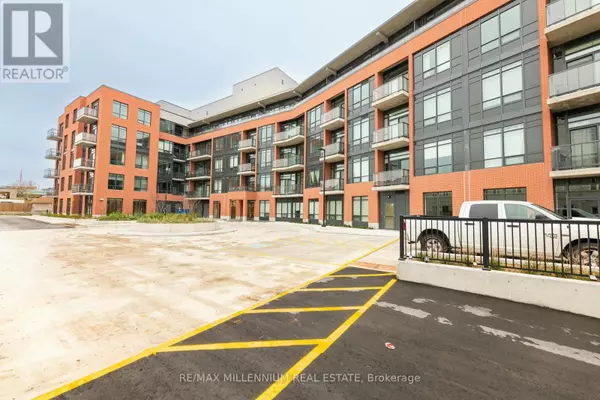REQUEST A TOUR If you would like to see this home without being there in person, select the "Virtual Tour" option and your agent will contact you to discuss available opportunities.
In-PersonVirtual Tour
$ 2,750
Active
1010 Dundas ST East #PH2 Whitby (blue Grass Meadows), ON L1N2K2
2 Beds
2 Baths
899 SqFt
UPDATED:
Key Details
Property Type Condo
Sub Type Condominium/Strata
Listing Status Active
Purchase Type For Rent
Square Footage 899 sqft
Subdivision Blue Grass Meadows
MLS® Listing ID E9378111
Bedrooms 2
Originating Board Toronto Regional Real Estate Board
Property Description
Welcome to your brand new penthouse retreat located in the highly sought-after Blue Grass Meadows neighborhood! This exquisite 2-bedroom, 2-bathroom unit at1010 Dundas St boasts modern finishes and an open-concept design that maximizes space and natural light.As you enter, you'll be greeted by a spacious living area perfect for entertaining or unwinding after a long day. The sleek kitchen features state-of-the-art appliances, elegant cabinetry, while taking in the stunning views.The primary bedroom offers a serene escape, complete with a luxurious ensuite bathroom and ample closet space. The second bedroom is equally inviting, ideal for guests. Both bathrooms have been designed with modern fixtures and finishes, providing a spa-like atmosphere. This penthouse include in-suite laundry, central air conditioning, one parking . Easy access to parks, shopping, dining, and major transportation routes, Hwy 407,401 Go Station, Lake Front U Of T, various public Transit, rec centre Etc (id:24570)
Location
Province ON
Rooms
Extra Room 1 Main level 5.6 m X 3.3 m Living room
Extra Room 2 Main level 3.3 m X 2.7 m Kitchen
Extra Room 3 Main level 5.2 m X 2.9 m Primary Bedroom
Extra Room 4 Main level 3.2 m X 2.6 m Bedroom 2
Interior
Heating Forced air
Cooling Central air conditioning
Flooring Laminate, Carpeted
Exterior
Parking Features Yes
Community Features Pets not Allowed
View Y/N No
Total Parking Spaces 1
Private Pool No
Others
Ownership Condominium/Strata
Acceptable Financing Monthly
Listing Terms Monthly






