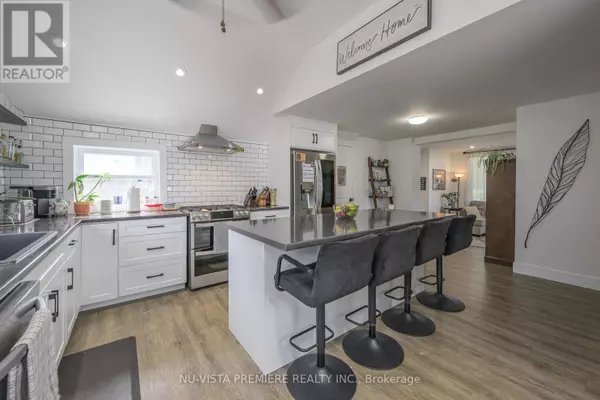256 PEARL STREET North Middlesex (parkhill), ON N0M2K0
3 Beds
2 Baths
UPDATED:
Key Details
Property Type Single Family Home
Sub Type Freehold
Listing Status Active
Purchase Type For Sale
Subdivision Parkhill
MLS® Listing ID X9376122
Bedrooms 3
Half Baths 1
Originating Board London and St. Thomas Association of REALTORS®
Property Description
Location
Province ON
Rooms
Extra Room 1 Second level 4.09 m X 2.31 m Bedroom
Extra Room 2 Second level 2.74 m X 2.44 m Bedroom
Extra Room 3 Second level 3.56 m X 3.68 m Primary Bedroom
Extra Room 4 Second level 2.36 m X 4.14 m Laundry room
Extra Room 5 Main level 2.36 m X 4.57 m Dining room
Extra Room 6 Main level 3.53 m X 4.57 m Family room
Interior
Heating Forced air
Cooling Central air conditioning
Exterior
Parking Features Yes
View Y/N No
Total Parking Spaces 12
Private Pool No
Building
Story 2
Sewer Sanitary sewer
Others
Ownership Freehold






