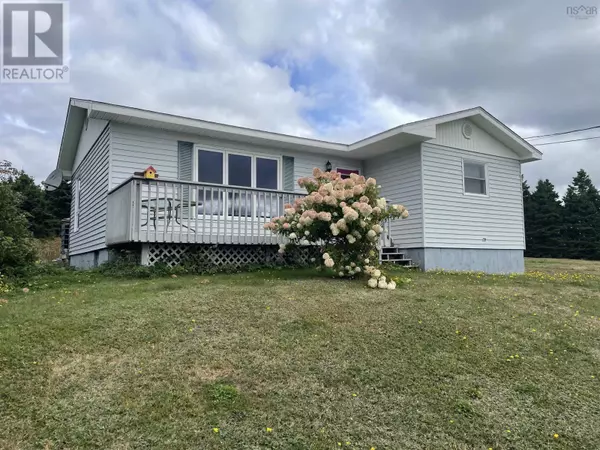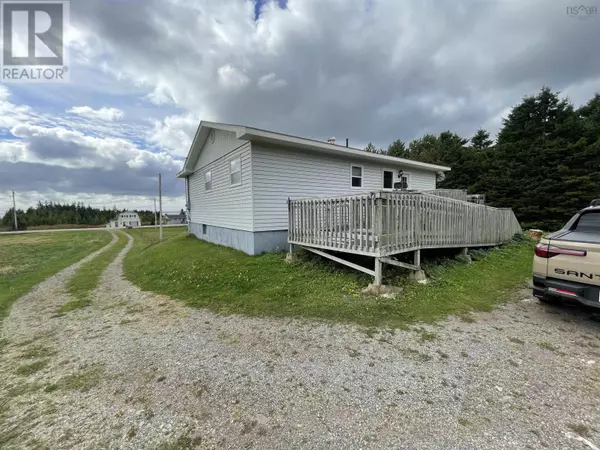REQUEST A TOUR If you would like to see this home without being there in person, select the "Virtual Tour" option and your agent will contact you to discuss available opportunities.
In-PersonVirtual Tour
$ 229,000
Est. payment /mo
Active
1389 247 Highway Rockdale, NS B0E3B0
3 Beds
1 Bath
1,040 SqFt
UPDATED:
Key Details
Property Type Single Family Home
Sub Type Freehold
Listing Status Active
Purchase Type For Sale
Square Footage 1,040 sqft
Price per Sqft $220
Subdivision Rockdale
MLS® Listing ID 202423615
Bedrooms 3
Originating Board Nova Scotia Association of REALTORS®
Year Built 1985
Lot Size 1.000 Acres
Acres 43560.0
Property Description
Charming Cape Breton Home with Business Potential ? Minutes from the Beach! Nestled in the scenic community of Rockdale, L'Ardoise, Cape Breton, this inviting single-family home sits on nearly an acre of land, offering both privacy and space to enjoy nature. Just minutes from the beach, this three-bedroom home provides access to year-round activities, making it the perfect location for a family or vacation property. The home features an airy, open-concept living, dining, and kitchen area, ideal for entertaining or cozy family gatherings. The full-height basement is ready to be finished, offering plenty of potential for additional living space or recreation. A unique highlight of this property is the roadside shed, formerly a store. This versatile space could easily be transformed into an artist studio, gallery, antique shop, or even a spot for selling fresh vegetables?a perfect opportunity for a home-based business. With a recently installed roof and siding, this home is move-in ready. Don?t miss out on this gem in Cape Breton! (id:24570)
Location
Province NS
Rooms
Extra Room 1 Main level 5X8 Bath (# pieces 1-6)
Extra Room 2 Main level 10.6X10.3 Bedroom
Extra Room 3 Main level 10.6x9 Bedroom
Extra Room 4 Main level 10.6x11 Bedroom
Extra Room 5 Main level 11x8 Dining room
Extra Room 6 Main level 19x11 Living room
Interior
Flooring Laminate, Linoleum
Exterior
Parking Features No
View Y/N No
Private Pool No
Building
Lot Description Landscaped
Story 1
Sewer Septic System
Others
Ownership Freehold






