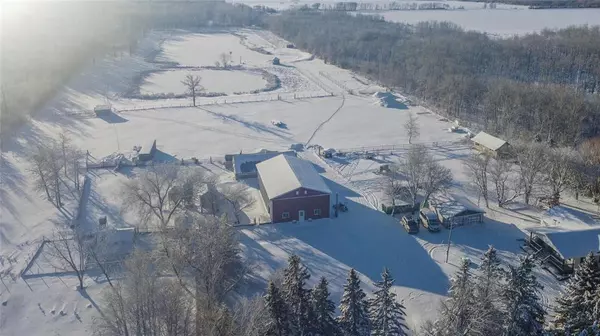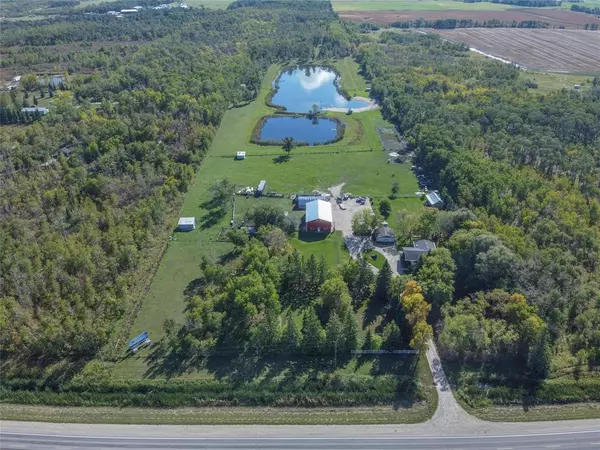29088 52 Highway Mitchell, MB R5G1B5
5 Beds
2 Baths
1,560 SqFt
UPDATED:
Key Details
Property Type Single Family Home
Sub Type Freehold
Listing Status Active
Purchase Type For Sale
Square Footage 1,560 sqft
Price per Sqft $448
Subdivision R16
MLS® Listing ID 202423159
Style Raised bungalow
Bedrooms 5
Originating Board Winnipeg Regional Real Estate Board
Lot Size 25.190 Acres
Acres 1097276.4
Property Description
Location
Province MB
Rooms
Extra Room 1 Lower level 12 ft , 9 in X 12 ft , 8 in Bedroom
Extra Room 2 Lower level 9 ft , 2 in X 9 ft Bedroom
Extra Room 3 Lower level 5 ft X 6 ft 3pc Bathroom
Extra Room 4 Main level 13 ft , 8 in X 13 ft , 6 in Kitchen
Extra Room 5 Main level 12 ft , 9 in X 7 ft , 3 in Dining room
Extra Room 6 Main level 11 ft , 6 in X 19 ft Living room
Interior
Heating Forced air
Cooling Central air conditioning
Flooring Vinyl
Fireplaces Type Free Standing Metal
Exterior
Parking Features Yes
View Y/N No
Private Pool No
Building
Lot Description Vegetable garden
Story 1
Sewer Septic Tank and Field
Architectural Style Raised bungalow
Others
Ownership Freehold






