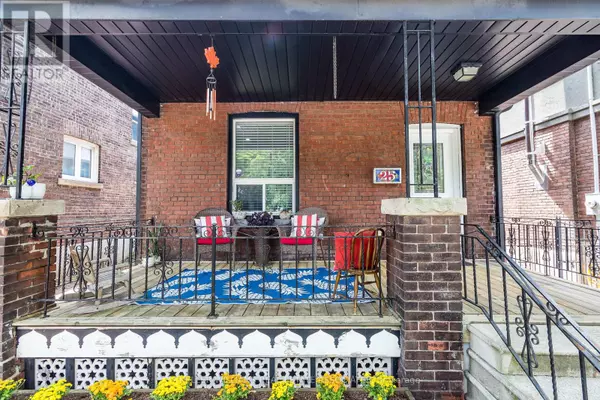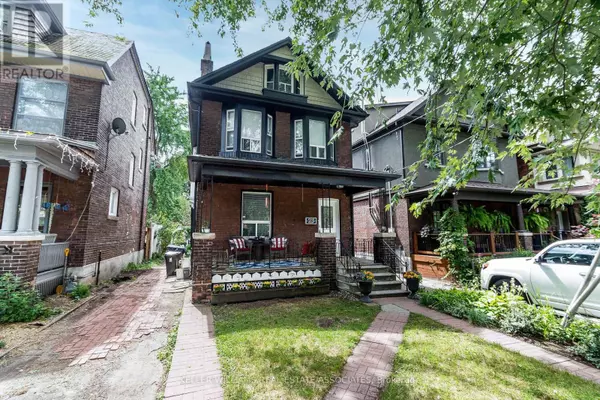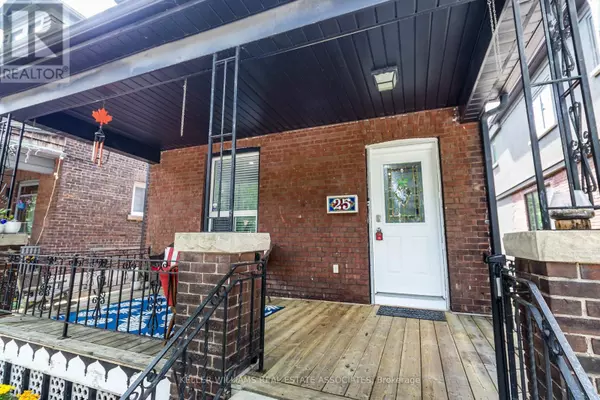REQUEST A TOUR If you would like to see this home without being there in person, select the "Virtual Tour" option and your agent will contact you to discuss available opportunities.
In-PersonVirtual Tour

$ 2,250,000
Est. payment /mo
Active
25 BOUSTEAD AVENUE Toronto (high Park-swansea), ON M6R1Y7
5 Beds
3 Baths
UPDATED:
Key Details
Property Type Single Family Home
Sub Type Freehold
Listing Status Active
Purchase Type For Sale
Subdivision High Park-Swansea
MLS® Listing ID W9374674
Bedrooms 5
Originating Board Toronto Regional Real Estate Board
Property Description
Welcome to exceptional family living. This extraordinary home blends modern sophistication w/ classic charm, boasting a Fully Renovated Main Floor With Brand New Gourmet Kitchen And Stainless Steel Appliances. Finished Basement Apartment With Separate Entrance, Potential For nanny or In law suite. Home Awaits In The Heart Of Prestigious High Park, On A 163.50 ft Deep Lot On A Quiet One Way, Treed Street Among Many Multi-Million Dollars Mansions Nearby. This 5 Bedroom, 3 Washroom Home Features Potential For 3 Separate Apartments With Separate Entrances.Filled with light & positive energy, this versatile home offers endless possibilities. With charming character details, incl. elegant entry stairs, fireplace & hardwood floors, every corner exudes style & warmth. Just Steps To Subway, Buses, Street Cars, The High Park, Friendly Roncesvalles And Bloor West Shops, Restaurants. Lake Ontario Waterfront Trail, Boulevard Club, Cafes, Libraries. Don't Miss This One! **** EXTRAS **** Private Driveway With Separate oversized 2 Car Garage With High Attic, Potential To Be Converted Into Garden Suite . (id:24570)
Location
Province ON
Rooms
Extra Room 1 Second level 2.57 m X 3.25 m Kitchen
Extra Room 2 Second level 3.18 m X 3.63 m Bedroom
Extra Room 3 Second level 4 m X 3.63 m Dining room
Extra Room 4 Second level 3.96 m X 3.89 m Bedroom
Extra Room 5 Second level 4.7 m X 2.92 m Bedroom
Extra Room 6 Second level 3.53 m X 2.29 m Bedroom
Interior
Heating Radiant heat
Fireplaces Number 1
Exterior
Parking Features Yes
View Y/N No
Total Parking Spaces 4
Private Pool No
Building
Story 2
Sewer Sanitary sewer
Others
Ownership Freehold







