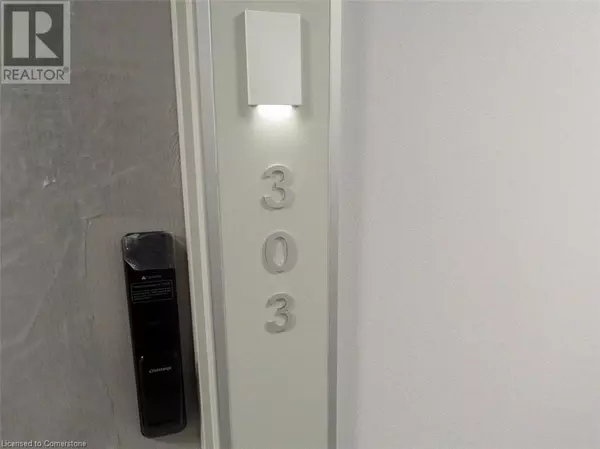
3210 DAKOTA COMMON Unit# A303 Burlington, ON L7M2A8
2 Beds
1 Bath
631 SqFt
UPDATED:
Key Details
Property Type Condo
Sub Type Condominium
Listing Status Active
Purchase Type For Rent
Square Footage 631 sqft
Subdivision 361 - Alton Central
MLS® Listing ID 40653804
Bedrooms 2
Originating Board Cornerstone - Hamilton-Burlington
Year Built 2022
Lot Size 2.343 Acres
Acres 102061.08
Property Description
Location
Province ON
Rooms
Extra Room 1 Main level Measurements not available Laundry room
Extra Room 2 Main level Measurements not available 4pc Bathroom
Extra Room 3 Main level 8'10'' x 8'6'' Bedroom
Extra Room 4 Main level 10'5'' x 9'3'' Primary Bedroom
Extra Room 5 Main level 13'0'' x 11'4'' Kitchen/Dining room
Extra Room 6 Main level 11'0'' x 9'2'' Great room
Interior
Heating Forced air, Other,
Cooling Central air conditioning
Exterior
Garage Yes
Waterfront No
View Y/N No
Total Parking Spaces 1
Private Pool No
Building
Story 1
Sewer Municipal sewage system
Others
Ownership Condominium
Acceptable Financing Monthly
Listing Terms Monthly







