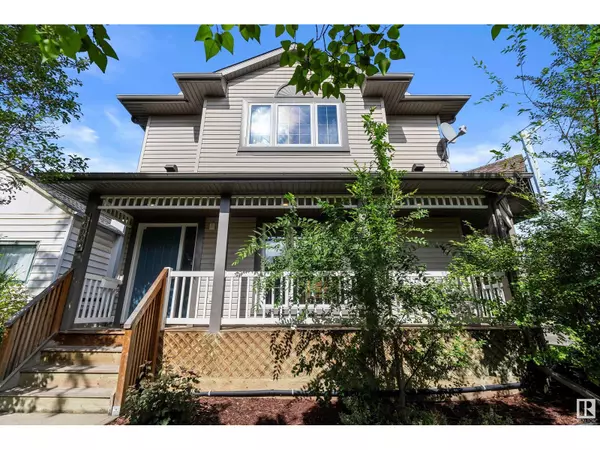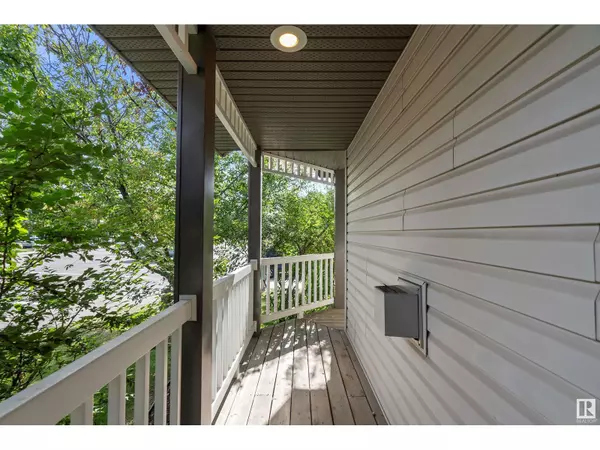
10906 72 AV NW Edmonton, AB T6G0A9
3 Beds
4 Baths
1,283 SqFt
UPDATED:
Key Details
Property Type Condo
Sub Type Condominium/Strata
Listing Status Active
Purchase Type For Sale
Square Footage 1,283 sqft
Price per Sqft $428
Subdivision Mckernan
MLS® Listing ID E4408187
Bedrooms 3
Half Baths 1
Condo Fees $100/mo
Originating Board REALTORS® Association of Edmonton
Year Built 2002
Lot Size 2,892 Sqft
Acres 2892.155
Property Description
Location
Province AB
Rooms
Extra Room 1 Basement 2.32 m X 3.45 m Bedroom 3
Extra Room 2 Basement 1.52 m X 3.46 m Second Kitchen
Extra Room 3 Main level 4.77 m X 3.65 m Living room
Extra Room 4 Main level 3.84 m X 2.17 m Dining room
Extra Room 5 Main level 2.44 m X 3.83 m Kitchen
Extra Room 6 Upper Level 3.64 m X 3.76 m Primary Bedroom
Interior
Heating Forced air
Cooling Central air conditioning
Fireplaces Type Unknown
Exterior
Parking Features No
Fence Fence
View Y/N No
Total Parking Spaces 4
Private Pool No
Building
Story 2
Others
Ownership Condominium/Strata







