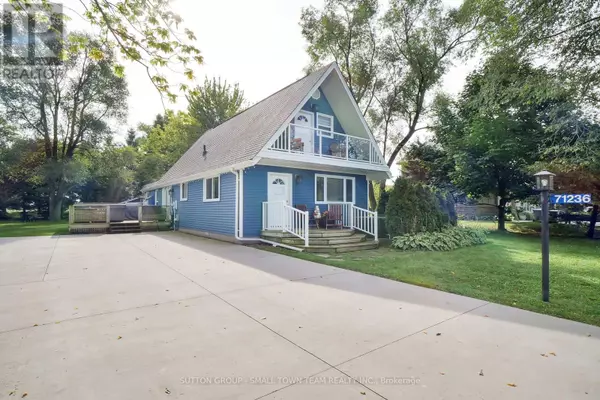71236 SANDRA STREET Bluewater (hay Twp), ON N0M1N0
3 Beds
2 Baths
1,499 SqFt
UPDATED:
Key Details
Property Type Single Family Home
Sub Type Freehold
Listing Status Active
Purchase Type For Sale
Square Footage 1,499 sqft
Price per Sqft $466
Subdivision Hay Twp
MLS® Listing ID X9371261
Bedrooms 3
Half Baths 1
Originating Board London and St. Thomas Association of REALTORS®
Property Description
Location
Province ON
Lake Name Huron
Rooms
Extra Room 1 Main level 5.96 m X 4.09 m Family room
Extra Room 2 Main level 5.96 m X 3.57 m Kitchen
Extra Room 3 Main level 2.85 m X 2.28 m Laundry room
Extra Room 4 Main level 1.86 m X 2.71 m Bathroom
Extra Room 5 Main level 5.96 m X 4.2 m Living room
Extra Room 6 Upper Level 2.57 m X 3.91 m Bedroom
Interior
Heating Forced air
Cooling Central air conditioning
Fireplaces Type Insert
Exterior
Parking Features No
Community Features School Bus
View Y/N No
Total Parking Spaces 8
Private Pool No
Building
Story 1.5
Sewer Septic System
Water Huron
Others
Ownership Freehold






