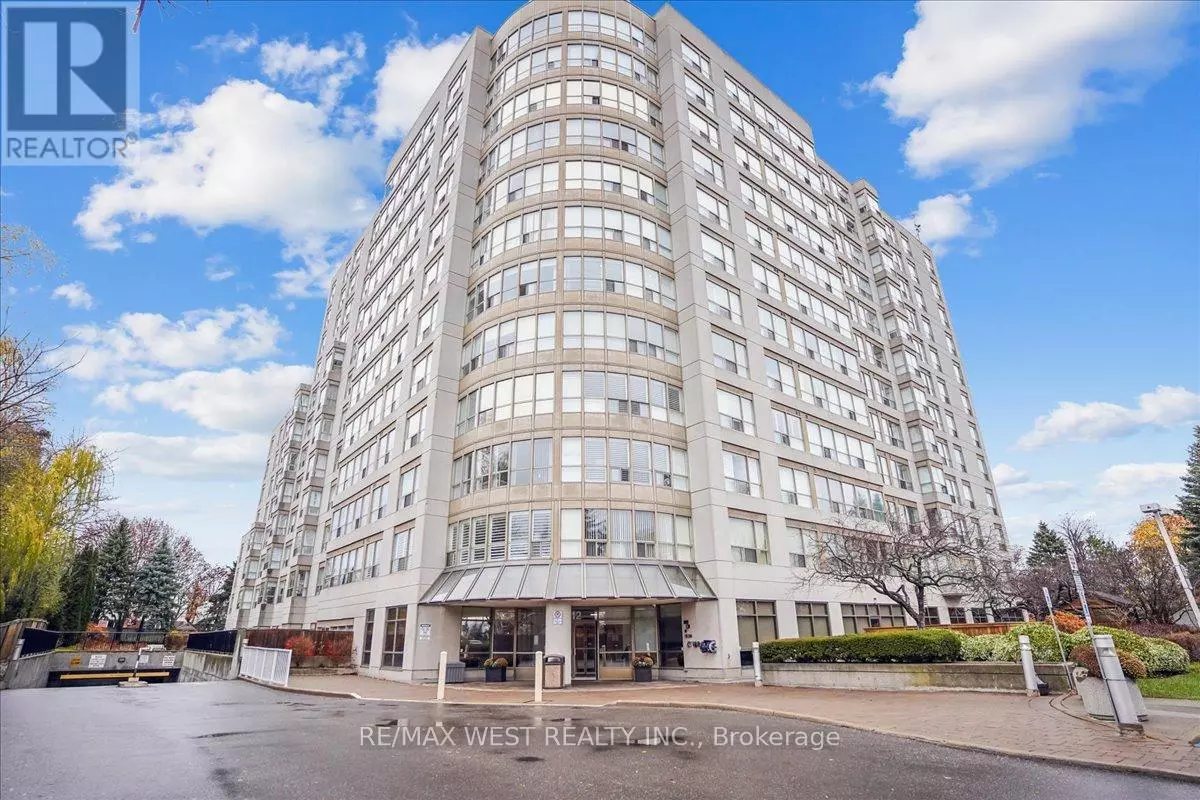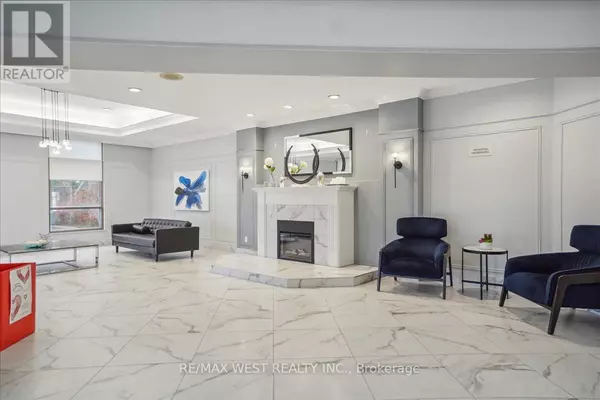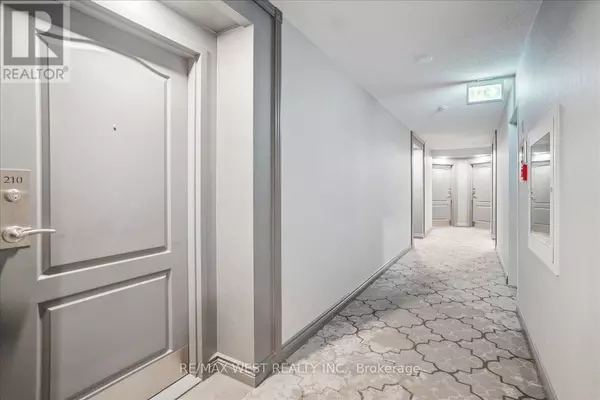
712 Rossland RD #210 Whitby (pringle Creek), ON L1N9E8
2 Beds
2 Baths
999 SqFt
UPDATED:
Key Details
Property Type Condo
Sub Type Condominium/Strata
Listing Status Active
Purchase Type For Sale
Square Footage 999 sqft
Price per Sqft $649
Subdivision Pringle Creek
MLS® Listing ID E9368860
Bedrooms 2
Condo Fees $864/mo
Originating Board Toronto Regional Real Estate Board
Property Description
Location
Province ON
Rooms
Extra Room 1 Flat 3.73 m X 2.74 m Kitchen
Extra Room 2 Flat 5.72 m X 3.61 m Living room
Extra Room 3 Flat 5.72 m X 3.61 m Dining room
Extra Room 4 Flat 4.95 m X 3.15 m Primary Bedroom
Extra Room 5 Flat 3.15 m X 2.74 m Bedroom 2
Extra Room 6 Flat 2.74 m X 2.36 m Sunroom
Interior
Heating Forced air
Cooling Central air conditioning
Flooring Tile, Laminate
Exterior
Parking Features Yes
Community Features Pets not Allowed
View Y/N No
Total Parking Spaces 1
Private Pool Yes
Building
Story 2
Others
Ownership Condominium/Strata







