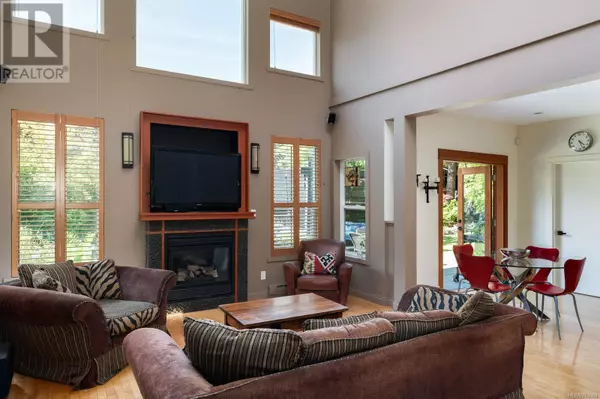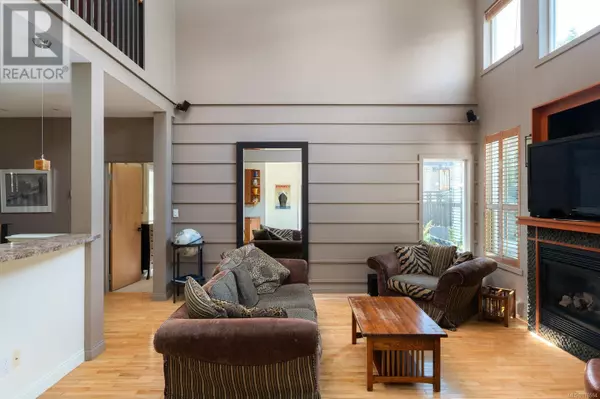106 Mills Cove View Royal, BC V9B6R8
4 Beds
3 Baths
2,249 SqFt
UPDATED:
Key Details
Property Type Condo
Sub Type Strata
Listing Status Active
Purchase Type For Sale
Square Footage 2,249 sqft
Price per Sqft $689
Subdivision Six Mile
MLS® Listing ID 976584
Style Character
Bedrooms 4
Condo Fees $50/mo
Originating Board Victoria Real Estate Board
Year Built 2004
Lot Size 6,731 Sqft
Acres 6731.0
Property Description
Location
Province BC
Zoning Residential
Rooms
Extra Room 1 Second level 14' x 12' Bedroom
Extra Room 2 Second level 14' x 12' Bedroom
Extra Room 3 Second level 20' x 15' Bedroom
Extra Room 4 Second level 4-Piece Bathroom
Extra Room 5 Second level 13' x 4' Balcony
Extra Room 6 Main level 16' x 13' Patio
Interior
Heating Baseboard heaters,
Cooling None
Fireplaces Number 1
Exterior
Parking Features No
Community Features Pets Allowed With Restrictions, Family Oriented
View Y/N No
Total Parking Spaces 2
Private Pool No
Building
Architectural Style Character
Others
Ownership Strata
Acceptable Financing Monthly
Listing Terms Monthly






