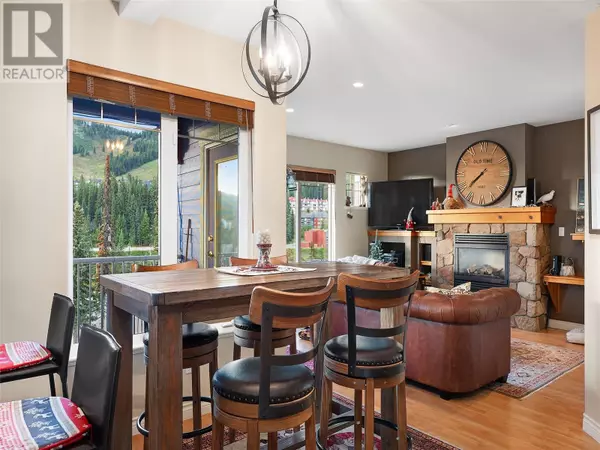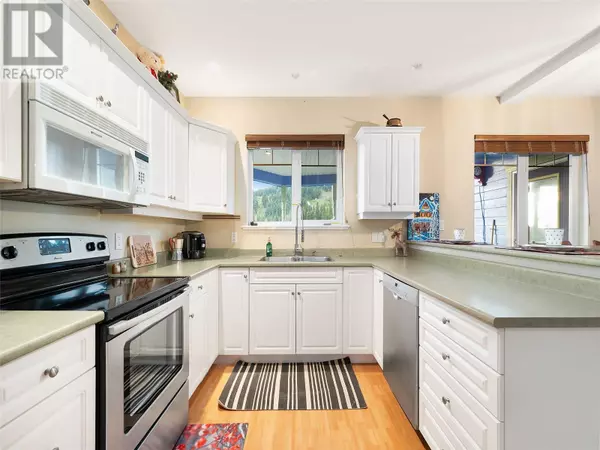415 Silver Queen RD #2 Silver Star, BC V1B3M1
2 Beds
1 Bath
1,081 SqFt
UPDATED:
Key Details
Property Type Single Family Home
Sub Type Freehold
Listing Status Active
Purchase Type For Sale
Square Footage 1,081 sqft
Price per Sqft $647
Subdivision Silver Star
MLS® Listing ID 10324410
Bedrooms 2
Originating Board Association of Interior REALTORS®
Year Built 2001
Lot Size 5,662 Sqft
Acres 5662.8
Property Description
Location
Province BC
Zoning Recreational
Rooms
Extra Room 1 Basement 8'2'' x 4'11'' Full bathroom
Extra Room 2 Basement 12'4'' x 10'5'' Bedroom
Extra Room 3 Basement 11'10'' x 12'0'' Primary Bedroom
Extra Room 4 Basement 12'8'' x 10'0'' Kitchen
Extra Room 5 Basement 12'7'' x 9'3'' Dining room
Extra Room 6 Basement 16'4'' x 14'5'' Living room
Interior
Heating Hot Water, See remarks
Flooring Carpeted, Laminate
Fireplaces Type Unknown
Exterior
Parking Features No
Community Features Pets Allowed, Rentals Allowed
View Y/N Yes
View Mountain view
Roof Type Unknown
Total Parking Spaces 2
Private Pool No
Building
Story 1
Sewer Municipal sewage system
Others
Ownership Freehold






