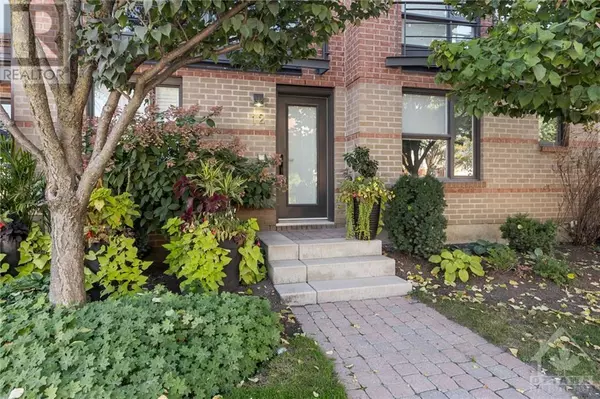
12 CONCORD STREET N Ottawa, ON K1S5P6
2 Beds
3 Baths
UPDATED:
Key Details
Property Type Townhouse
Sub Type Townhouse
Listing Status Active
Purchase Type For Sale
Subdivision The Brownstones
MLS® Listing ID 1411819
Bedrooms 2
Half Baths 1
Condo Fees $211/mo
Originating Board Ottawa Real Estate Board
Year Built 1997
Property Description
Location
Province ON
Rooms
Extra Room 1 Second level 14'6\" x 13'6\" Kitchen
Extra Room 2 Second level 11'6\" x 11'11\" Dining room
Extra Room 3 Second level 14'6\" x 12'6\" Living room/Fireplace
Extra Room 4 Third level 14'7\" x 11'11\" Primary Bedroom
Extra Room 5 Third level 12'3\" x 10'6\" Bedroom
Extra Room 6 Third level 7'11\" x 5'1\" 3pc Bathroom
Interior
Heating Forced air
Cooling Central air conditioning
Flooring Hardwood
Fireplaces Number 2
Exterior
Garage Yes
Waterfront No
View Y/N No
Total Parking Spaces 1
Private Pool No
Building
Story 3
Sewer Municipal sewage system
Others
Ownership Freehold







