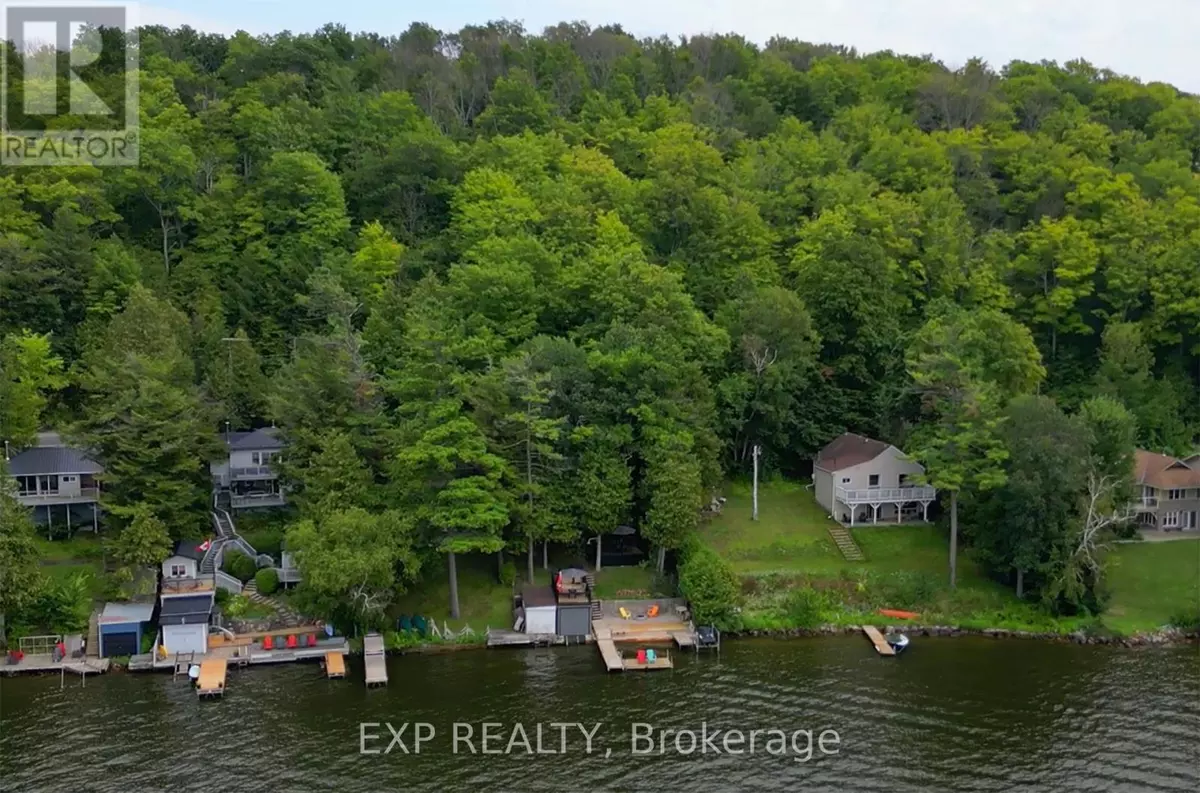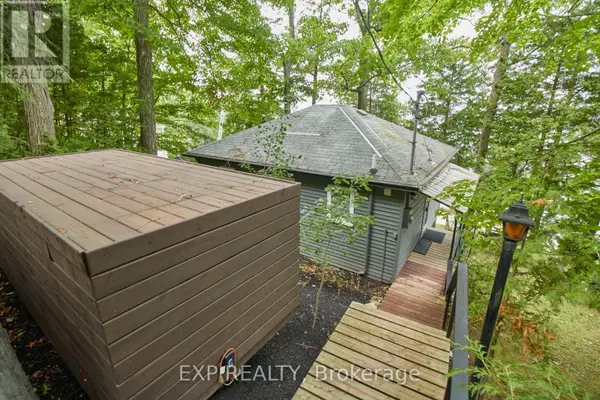
1026 Merrill RD #25 Alnwick/haldimand, ON K0K2X0
3 Beds
2 Baths
UPDATED:
Key Details
Property Type Single Family Home
Listing Status Active
Purchase Type For Sale
Subdivision Rural Alnwick/Haldimand
MLS® Listing ID X9355536
Bedrooms 3
Half Baths 1
Originating Board Toronto Regional Real Estate Board
Property Description
Location
Province ON
Lake Name Rice
Rooms
Extra Room 1 Second level 5.59 m X 3.46 m Living room
Extra Room 2 Second level 2.29 m X 2.22 m Primary Bedroom
Extra Room 3 Second level 2.31 m X 2.22 m Bedroom 2
Extra Room 4 Second level 1.48 m X 3.46 m Bedroom 3
Extra Room 5 Ground level 5.98 m X 3.09 m Kitchen
Extra Room 6 Ground level 5.98 m X 3.09 m Dining room
Interior
Heating Baseboard heaters
Cooling Window air conditioner
Flooring Laminate
Exterior
Parking Features No
View Y/N Yes
View Direct Water View
Total Parking Spaces 4
Private Pool No
Building
Story 2
Sewer Holding Tank
Water Rice







