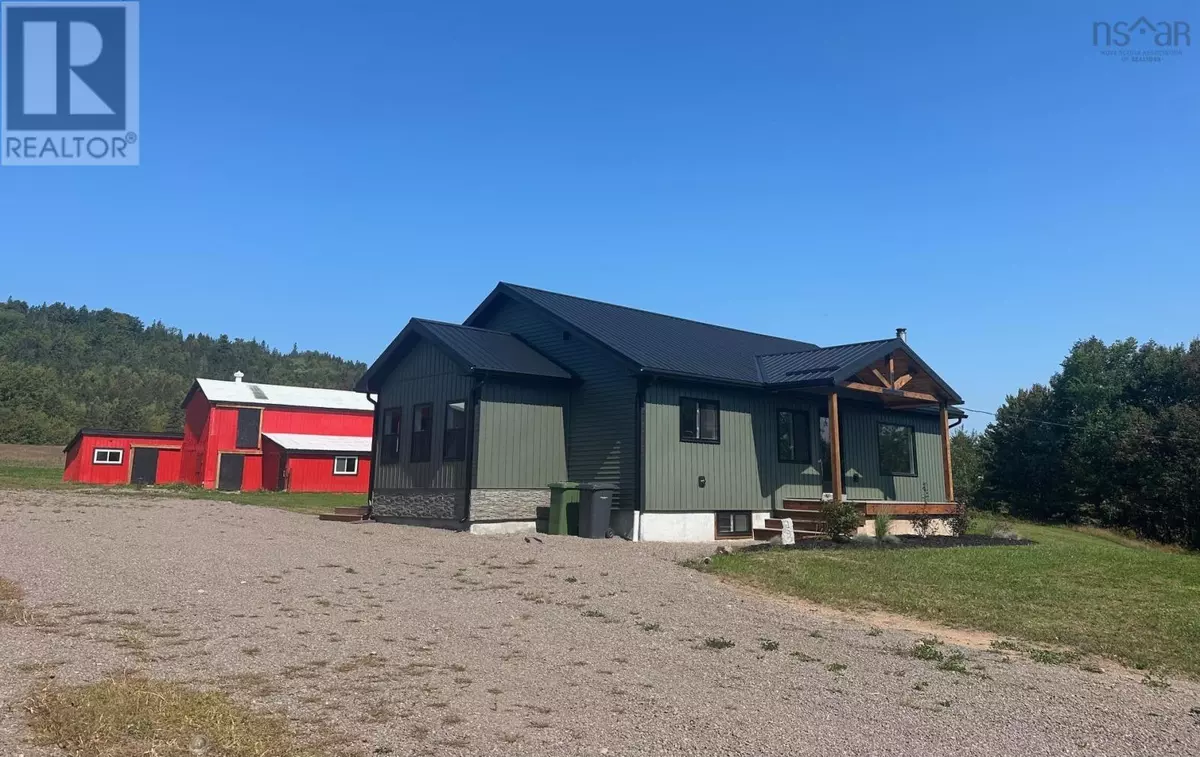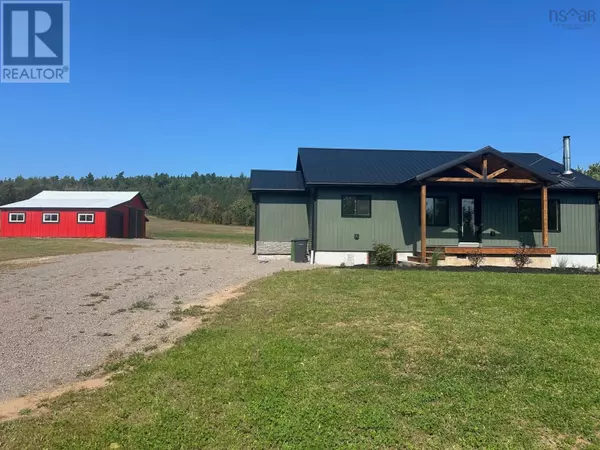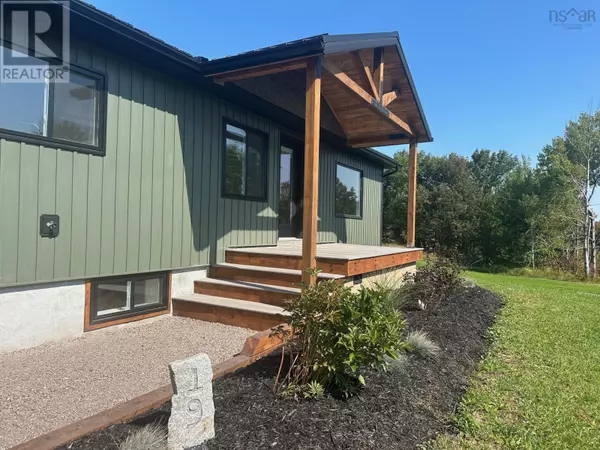19 Highway 221 Melvern Square, NS B0P1R0
4 Beds
3 Baths
1,942 SqFt
UPDATED:
Key Details
Property Type Single Family Home
Sub Type Freehold
Listing Status Active
Purchase Type For Sale
Square Footage 1,942 sqft
Price per Sqft $257
Subdivision Melvern Square
MLS® Listing ID 202422490
Style Bungalow
Bedrooms 4
Half Baths 1
Originating Board Nova Scotia Association of REALTORS®
Year Built 1974
Lot Size 5.486 Acres
Acres 238957.1
Property Description
Location
Province NS
Rooms
Extra Room 1 Second level 27. x 9.6 less 4. x 10 Games room
Extra Room 2 Second level 12. x 9.6 Bedroom
Extra Room 3 Lower level 24. x 13.6 Family room
Extra Room 4 Lower level 7. x 12. cold rm Other
Extra Room 5 Lower level 42. x 13 Workshop
Extra Room 6 Main level 8.6 x 7.6 Foyer
Interior
Cooling Heat Pump
Flooring Vinyl Plank
Exterior
Parking Features Yes
Community Features Recreational Facilities, School Bus
View Y/N No
Private Pool No
Building
Story 1
Sewer Septic System
Architectural Style Bungalow
Others
Ownership Freehold






