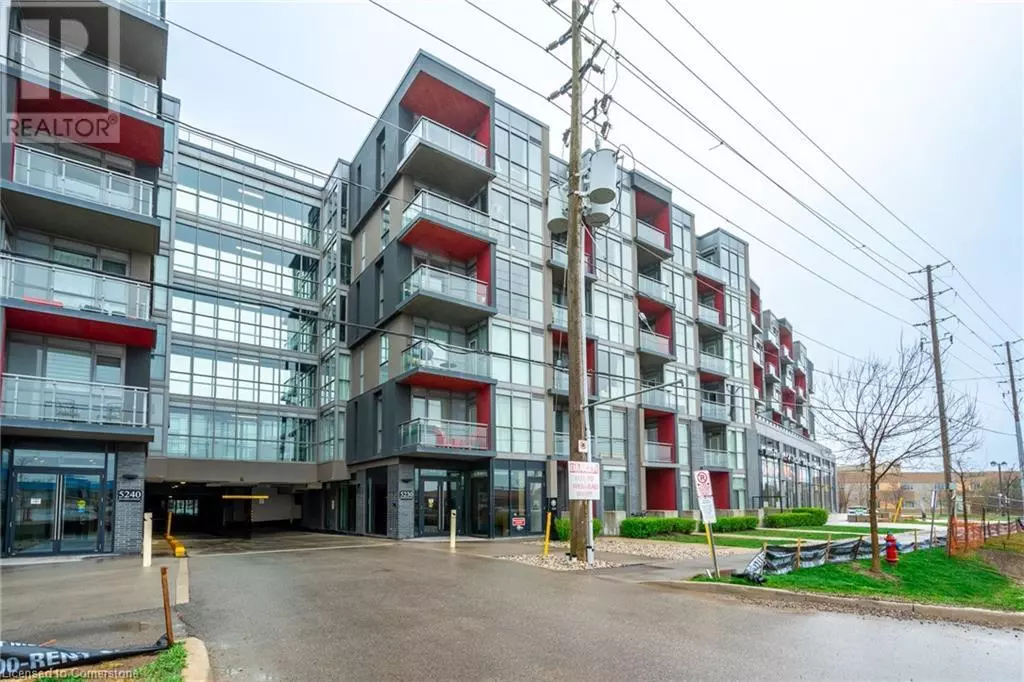REQUEST A TOUR If you would like to see this home without being there in person, select the "Virtual Tour" option and your agent will contact you to discuss available opportunities.
In-PersonVirtual Tour

$ 479,900
Est. payment /mo
Price Dropped by $45K
5230 DUNDAS Street Unit# A428 Burlington, ON L7L0J5
2 Beds
1 Bath
574 SqFt
UPDATED:
Key Details
Property Type Condo
Sub Type Condominium
Listing Status Active
Purchase Type For Sale
Square Footage 574 sqft
Price per Sqft $836
Subdivision 352 - Orchard
MLS® Listing ID XH4206381
Bedrooms 2
Condo Fees $452/mo
Originating Board Cornerstone - Hamilton-Burlington
Year Built 2017
Property Description
Welcome to this super cute one bedroom plus den, 574 square foot condo in Burlington’s popular LINK building. Perfect for first time buyers or down-sizers, this condo has modern European finishes, vinyl plank flooring, a stainless-steel fridge, oven and range and convenient in-suite washer & dryer. Enjoy north views off the covered balcony overlooking the Niagara Escarpment. The LINK building offers all the amenities you could want: concierge, gym, party room, plunge pools, sauna and BBQ’s with sitting areas. The location can’t be beat, as it is just mere steps away from the biking and hiking at Bronte Creek Provincial Park and a short drive to QEW/403/407, Appleby GO station and tons of shopping, grocery and dining options. Don’t be TOO LATE*! *REG TM. RSA. (id:24570)
Location
Province ON
Rooms
Extra Room 1 Main level ' x ' 4pc Bathroom
Extra Room 2 Main level 10'7'' x 8'5'' Primary Bedroom
Extra Room 3 Main level 8'2'' x 5'6'' Den
Extra Room 4 Main level 13'3'' x 9'1'' Kitchen
Extra Room 5 Main level 15'4'' x 7'8'' Living room
Interior
Heating Other,
Exterior
Parking Features Yes
Community Features Community Centre
View Y/N No
Total Parking Spaces 1
Private Pool No
Building
Story 1
Sewer Municipal sewage system
Others
Ownership Condominium







