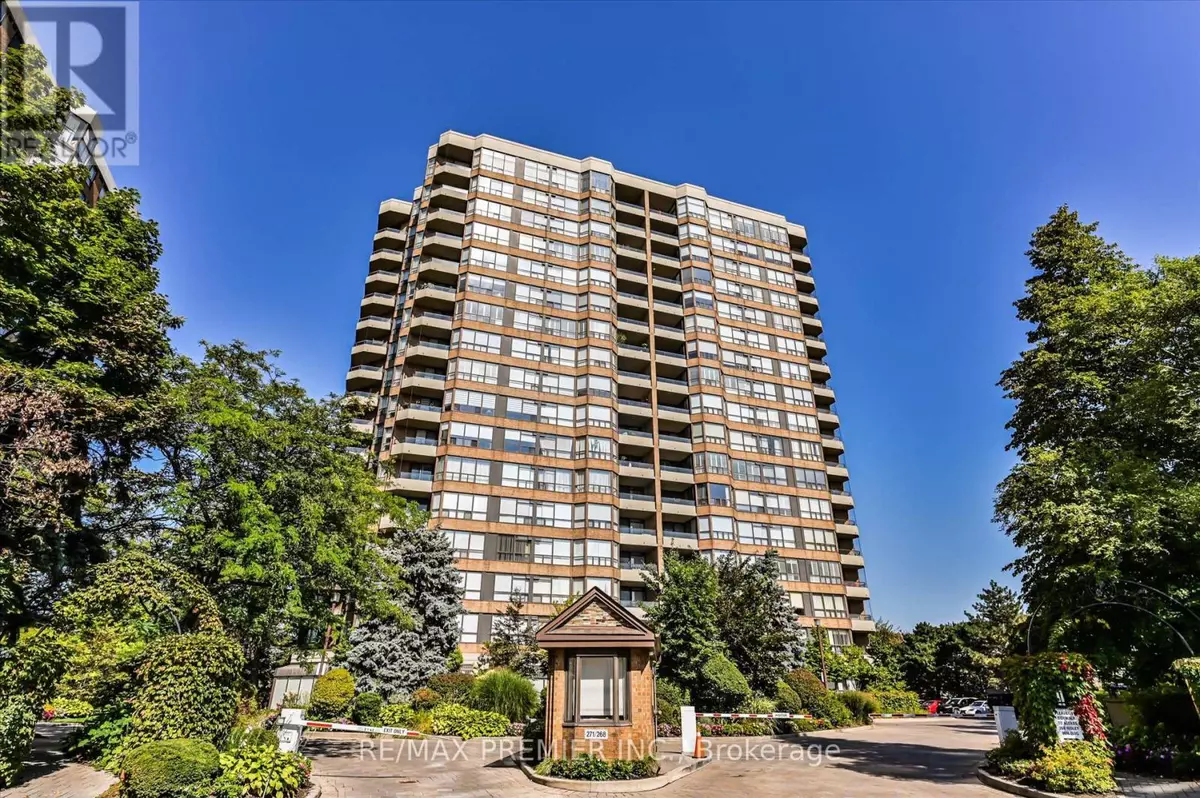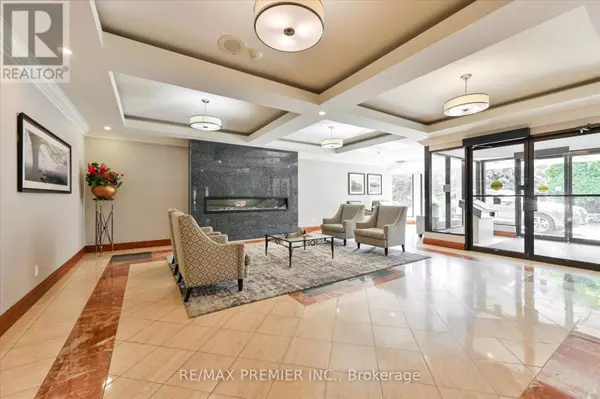
268 Ridley BLVD #1711 Toronto (bedford Park-nortown), ON M5M4N3
3 Beds
2 Baths
1,199 SqFt
UPDATED:
Key Details
Property Type Condo
Sub Type Condominium/Strata
Listing Status Active
Purchase Type For Sale
Square Footage 1,199 sqft
Price per Sqft $700
Subdivision Bedford Park-Nortown
MLS® Listing ID C9353255
Bedrooms 3
Condo Fees $1,249/mo
Originating Board Toronto Regional Real Estate Board
Property Description
Location
Province ON
Rooms
Extra Room 1 Main level 5.7 m X 2.47 m Kitchen
Extra Room 2 Main level 5.32 m X 3.34 m Living room
Extra Room 3 Main level 4.82 m X 3.56 m Dining room
Extra Room 4 Main level 3.3 m X 2.8 m Solarium
Extra Room 5 Main level 3.7 m X 4.6 m Primary Bedroom
Extra Room 6 Main level 3.1 m X 3.8 m Bedroom 2
Interior
Heating Forced air
Cooling Central air conditioning
Flooring Hardwood
Exterior
Parking Features Yes
Community Features Pet Restrictions
View Y/N No
Total Parking Spaces 1
Private Pool Yes
Others
Ownership Condominium/Strata







