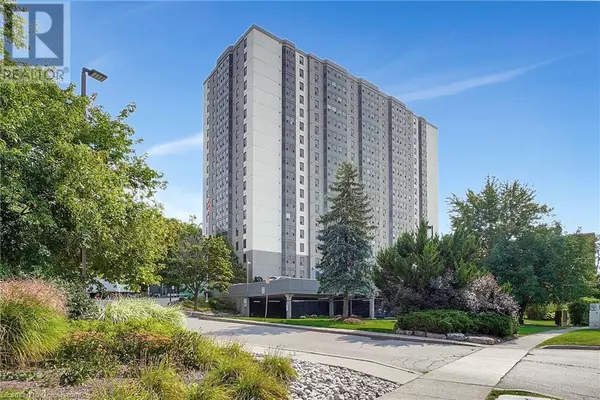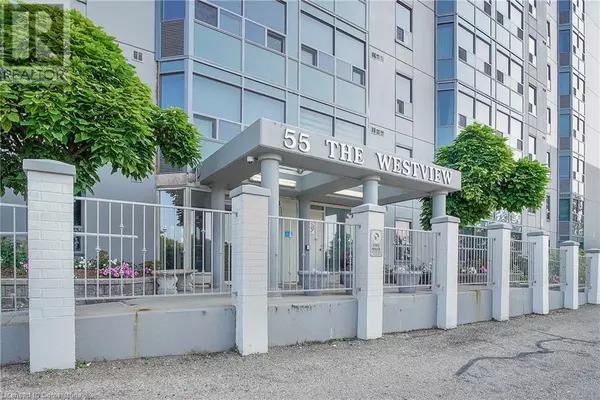
55 GREEN VALLEY Drive Unit# 1501 Kitchener, ON N2P1Z6
2 Beds
2 Baths
1,150 SqFt
UPDATED:
Key Details
Property Type Condo
Sub Type Condominium
Listing Status Active
Purchase Type For Rent
Square Footage 1,150 sqft
Subdivision 335 - Pioneer Park/Doon/Wyldwoods
MLS® Listing ID 40646323
Bedrooms 2
Originating Board Cornerstone - Waterloo Region
Year Built 1993
Property Description
Location
Province ON
Rooms
Extra Room 1 Main level 17'6'' x 11'0'' Bedroom
Extra Room 2 Main level 7'4'' x 5'0'' 4pc Bathroom
Extra Room 3 Main level 7'9'' x 5'0'' 4pc Bathroom
Extra Room 4 Main level 20'8'' x 11'10'' Primary Bedroom
Extra Room 5 Main level 11'0'' x 10'3'' Kitchen
Extra Room 6 Main level 11'3'' x 10'0'' Dining room
Interior
Heating Baseboard heaters,
Cooling Wall unit
Exterior
Parking Features Yes
Community Features Quiet Area, Community Centre, School Bus
View Y/N No
Total Parking Spaces 2
Private Pool Yes
Building
Story 1
Sewer Municipal sewage system
Others
Ownership Condominium
Acceptable Financing Monthly
Listing Terms Monthly







