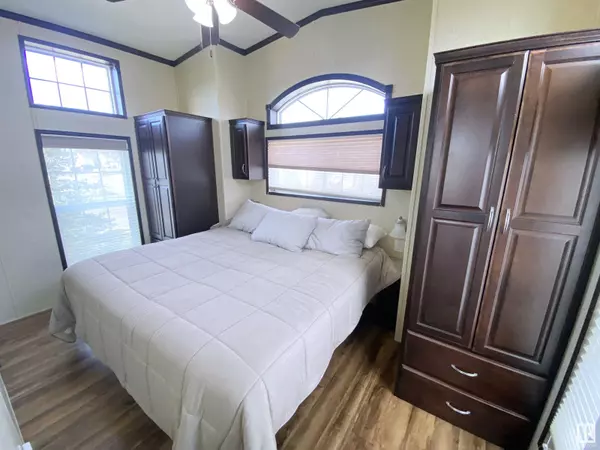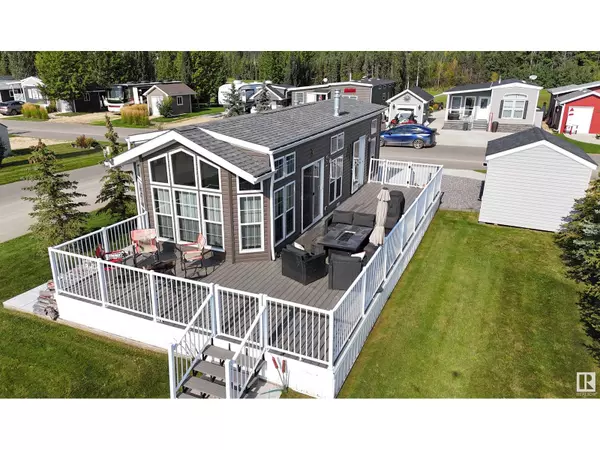REQUEST A TOUR If you would like to see this home without being there in person, select the "Virtual Tour" option and your agent will contact you to discuss available opportunities.
In-PersonVirtual Tour
$ 275,000
Est. payment /mo
Active
#319 53126 RGE ROAD 70 Rural Parkland County, AB T0E0S0
1 Bed
1 Bath
540 SqFt
UPDATED:
Key Details
Property Type Single Family Home
Listing Status Active
Purchase Type For Sale
Square Footage 540 sqft
Price per Sqft $509
Subdivision Trestle Creek Golf Resort
MLS® Listing ID E4406593
Bedrooms 1
Condo Fees $1,905/ann
Originating Board REALTORS® Association of Edmonton
Year Built 2016
Lot Size 5,270 Sqft
Acres 5270.76
Property Description
Year-round getaway in the private, gated community of Trestle Creek Golf Resort. This 540 square foot modular home features central air conditioning, 10 foot vaulted ceiling and a fantastic open concept floor plan. Bright living room with large south-facing windows, gourmet kitchen with eat-up peninsula, 3-piece bathroom and a cozy primary bedroom with washer & dryer. Outside, the beautifully landscaped yard boasts an oversized composite deck, concrete path leading to the circular firepit area and a 10x12 electric golf car garage. Located within “The Tamaracks”, an age restricted 50+ zone of Trestle Creek. The resort's amenities include an 18 hole championship golf course, a 9 hole par 3 course, waterpark, cable wakeboard park, beach, pickleball courts and 25 kms of walking trails. Located 45 minutes west of Edmonton with easy access to the Yellowhead Highway. (id:24570)
Location
Province AB
Rooms
Extra Room 1 Main level 3.52 m X 3.92 m Living room
Extra Room 2 Main level 3.19 m X 1.87 m Dining room
Extra Room 3 Main level 3.19 m X 2.05 m Kitchen
Extra Room 4 Main level 2.59 m X 3.92 m Primary Bedroom
Interior
Heating Forced air
Fireplaces Type Unknown
Exterior
Parking Features Yes
View Y/N No
Total Parking Spaces 3
Private Pool No
Building
Story 1






