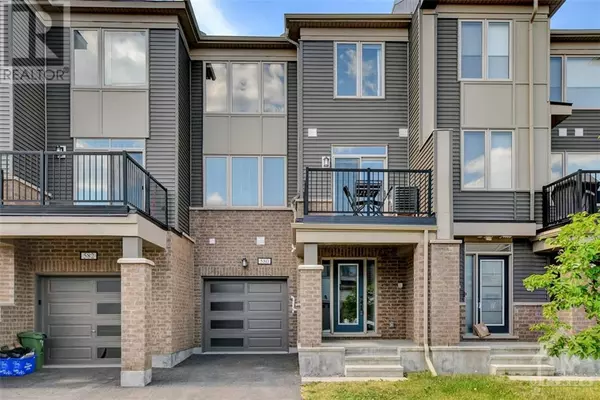
580 CATLEAF ROW Orleans, ON K4A5J4
2 Beds
2 Baths
OPEN HOUSE
Sun Oct 20, 2:00pm - 4:00pm
UPDATED:
Key Details
Property Type Townhouse
Sub Type Townhouse
Listing Status Active
Purchase Type For Sale
Subdivision Summerside West
MLS® Listing ID 1412120
Bedrooms 2
Half Baths 1
Originating Board Ottawa Real Estate Board
Year Built 2021
Property Description
Location
Province ON
Rooms
Extra Room 1 Second level 15'2\" x 9'7\" Living room
Extra Room 2 Second level 9'10\" x 7'0\" Dining room
Extra Room 3 Second level 9'7\" x 9'1\" Kitchen
Extra Room 4 Second level Measurements not available Partial bathroom
Extra Room 5 Second level 9'0\" x 7'0\" Other
Extra Room 6 Third level 16'8\" x 10'7\" Primary Bedroom
Interior
Heating Forced air
Cooling Central air conditioning
Flooring Wall-to-wall carpet, Laminate, Tile
Exterior
Garage Yes
Community Features Family Oriented
Waterfront No
View Y/N No
Total Parking Spaces 3
Private Pool No
Building
Lot Description Landscaped
Story 3
Sewer Municipal sewage system
Others
Ownership Freehold







