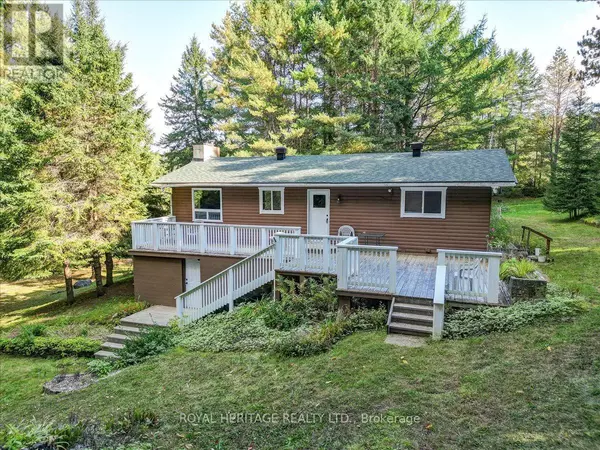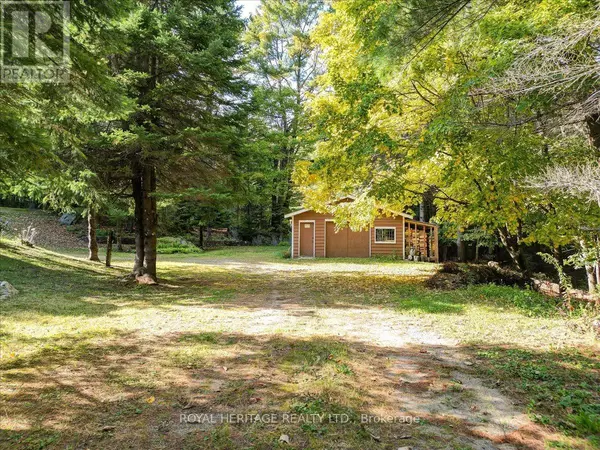22706 HIGHWAY 41 Addington Highlands, ON K0H1L0
3 Beds
1 Bath
UPDATED:
Key Details
Property Type Single Family Home
Sub Type Freehold
Listing Status Active
Purchase Type For Sale
MLS® Listing ID X9350393
Style Bungalow
Bedrooms 3
Originating Board Toronto Regional Real Estate Board
Property Description
Location
Province ON
Rooms
Extra Room 1 Basement 7.76 m X 6.24 m Workshop
Extra Room 2 Basement 10.93 m X 4.34 m Utility room
Extra Room 3 Main level 4.52 m X 3.08 m Living room
Extra Room 4 Main level 3.71 m X 3.15 m Dining room
Extra Room 5 Main level 3.85 m X 3.16 m Kitchen
Extra Room 6 Main level 4.73 m X 3.87 m Primary Bedroom
Interior
Heating Forced air
Flooring Laminate, Concrete
Fireplaces Number 1
Exterior
Parking Features Yes
Fence Fenced yard
View Y/N No
Total Parking Spaces 12
Private Pool No
Building
Story 1
Sewer Septic System
Architectural Style Bungalow
Others
Ownership Freehold






