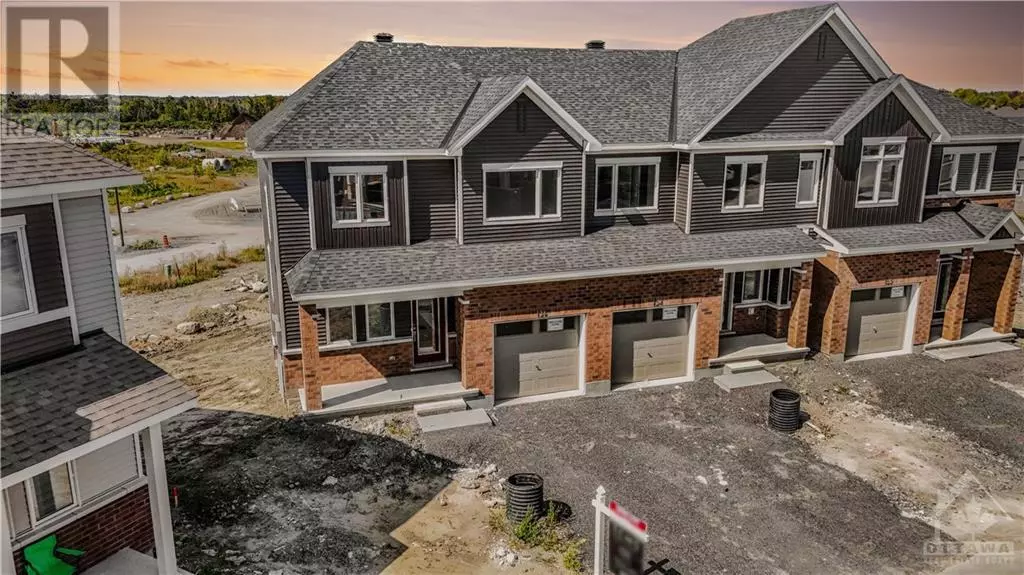
136 BEEBALM CRESCENT Ottawa, ON K2J0V1
3 Beds
4 Baths
UPDATED:
Key Details
Property Type Townhouse
Sub Type Townhouse
Listing Status Active
Purchase Type For Sale
Subdivision Half Moon Bay
MLS® Listing ID 1411751
Bedrooms 3
Half Baths 1
Originating Board Ottawa Real Estate Board
Year Built 2024
Property Description
Location
Province ON
Rooms
Extra Room 1 Second level 14'4\" x 10'1\" Primary Bedroom
Extra Room 2 Second level 9'11\" x 11'4\" Bedroom
Extra Room 3 Second level 9'8\" x 12'0\" Bedroom
Extra Room 4 Basement 18'5\" x 14'7\" Family room
Extra Room 5 Main level 12'6\" x 9'7\" Kitchen
Extra Room 6 Main level 14'11\" x 12'8\" Living room
Interior
Heating Forced air
Cooling Central air conditioning
Flooring Wall-to-wall carpet, Hardwood
Exterior
Garage Yes
Waterfront No
View Y/N No
Total Parking Spaces 3
Private Pool No
Building
Story 2
Sewer Municipal sewage system
Others
Ownership Freehold







