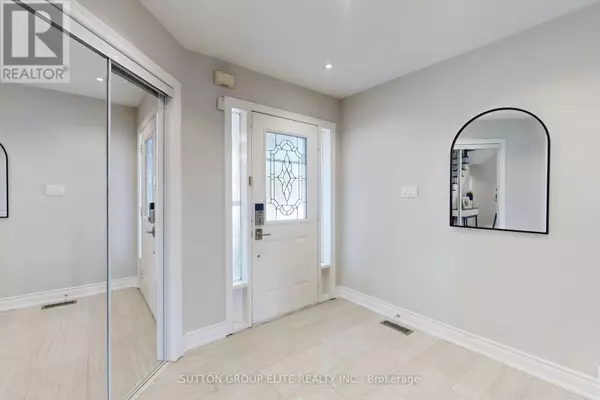
27 DEERWOOD CRESCENT Richmond Hill (oak Ridges), ON L4E4B5
5 Beds
3 Baths
1,999 SqFt
UPDATED:
Key Details
Property Type Single Family Home
Sub Type Freehold
Listing Status Active
Purchase Type For Sale
Square Footage 1,999 sqft
Price per Sqft $779
Subdivision Oak Ridges
MLS® Listing ID N9345477
Bedrooms 5
Half Baths 1
Originating Board Toronto Regional Real Estate Board
Property Description
Location
Province ON
Rooms
Extra Room 1 Second level 4.34 m X 5.82 m Primary Bedroom
Extra Room 2 Second level 3.68 m X 3.43 m Bedroom 2
Extra Room 3 Second level 3.07 m X 4.83 m Bedroom 3
Extra Room 4 Second level 3.43 m X 4.62 m Bedroom 4
Extra Room 5 Basement 4.47 m X 2.95 m Exercise room
Extra Room 6 Basement 6.5 m X 8.28 m Recreational, Games room
Interior
Heating Forced air
Cooling Central air conditioning
Flooring Laminate, Hardwood, Carpeted
Exterior
Parking Features Yes
Fence Fenced yard
View Y/N Yes
View View
Total Parking Spaces 4
Private Pool No
Building
Story 2
Sewer Sanitary sewer
Others
Ownership Freehold







