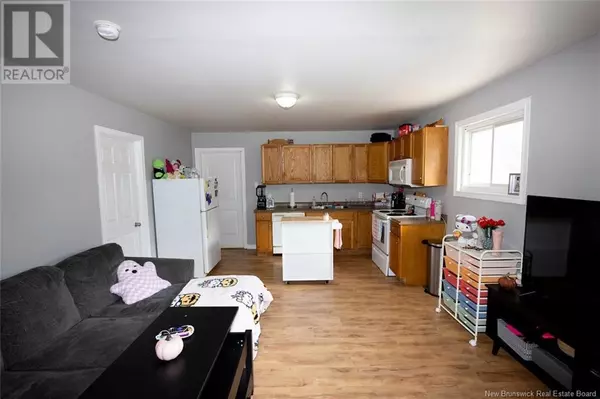14 Hillcourt Drive Fredericton, NB E3A1S1
5 Beds
2 Baths
1,200 SqFt
UPDATED:
Key Details
Property Type Single Family Home
Sub Type Freehold
Listing Status Active
Purchase Type For Sale
Square Footage 1,200 sqft
Price per Sqft $333
MLS® Listing ID NB105656
Bedrooms 5
Originating Board New Brunswick Real Estate Board
Year Built 1991
Lot Size 0.401 Acres
Acres 17480.59
Property Description
Location
Province NB
Rooms
Extra Room 1 Second level 11'5'' x 14'2'' Bedroom
Extra Room 2 Second level 11'7'' x 14'7'' Primary Bedroom
Extra Room 3 Second level 6'1'' x 10' Bath (# pieces 1-6)
Extra Room 4 Main level 8' x 16'5'' Bedroom
Extra Room 5 Main level 9'6'' x 9' Bedroom
Extra Room 6 Main level 9'5'' x 13'6'' Bath (# pieces 1-6)
Interior
Heating Baseboard heaters,
Flooring Ceramic, Laminate, Wood
Exterior
Parking Features Yes
View Y/N No
Private Pool No
Building
Lot Description Landscaped
Sewer Municipal sewage system
Others
Ownership Freehold






