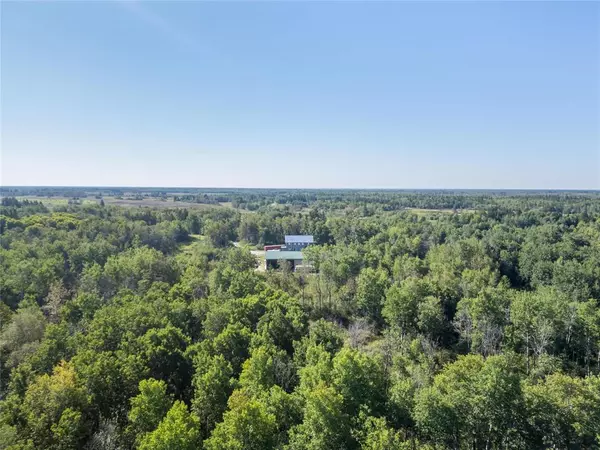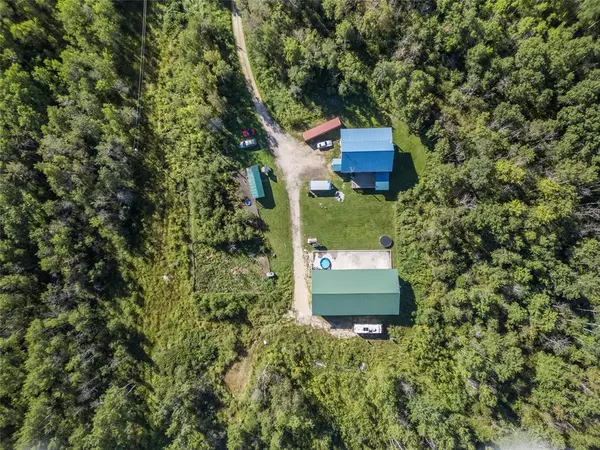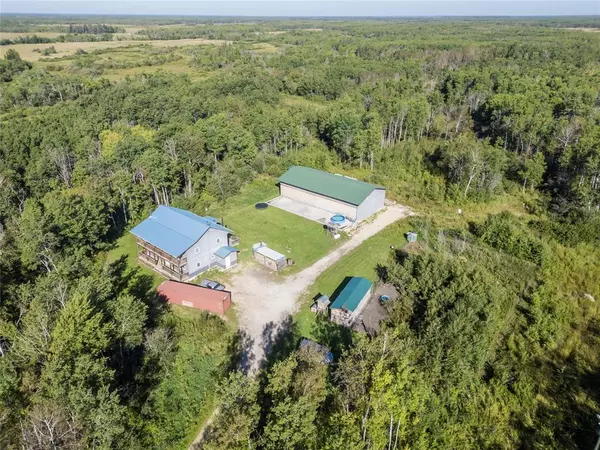113014 ROAD 8E Road Fraserwood, MB R0C1A0
4 Beds
3 Baths
2,570 SqFt
UPDATED:
Key Details
Property Type Single Family Home
Sub Type Freehold
Listing Status Active
Purchase Type For Sale
Square Footage 2,570 sqft
Price per Sqft $233
Subdivision Rm Of Armstrong
MLS® Listing ID 202421954
Bedrooms 4
Half Baths 1
Originating Board Winnipeg Regional Real Estate Board
Year Built 2017
Lot Size 80.000 Acres
Acres 3484800.0
Property Description
Location
Province MB
Rooms
Extra Room 1 Main level 16 ft X 13 ft Living room
Extra Room 2 Main level 16 ft X 13 ft Family room
Extra Room 3 Main level 18 ft X 12 ft Eat in kitchen
Extra Room 4 Main level 13 ft X 11 ft Dining room
Extra Room 5 Main level 12 ft X 12 ft Laundry room
Extra Room 6 Upper Level 16 ft X 13 ft Primary Bedroom
Interior
Heating Heat Recovery Ventilation (HRV), Forced air
Flooring Tile, Vinyl, Wood
Fireplaces Type Glass Door, Tile Facing
Exterior
Parking Features Yes
View Y/N No
Private Pool No
Building
Lot Description Fruit trees/shrubs, Vegetable garden
Story 2
Sewer Septic Tank and Field
Others
Ownership Freehold






