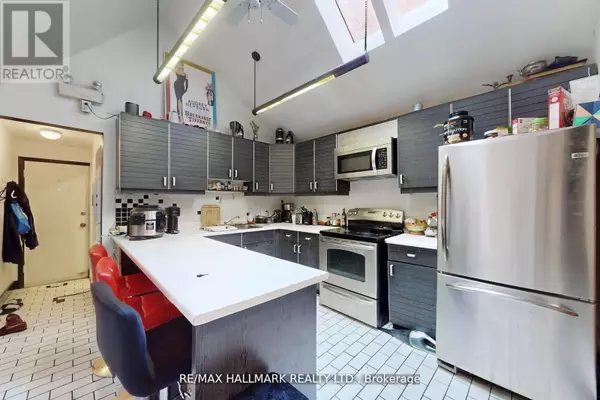REQUEST A TOUR If you would like to see this home without being there in person, select the "Virtual Tour" option and your agent will contact you to discuss available opportunities.
In-PersonVirtual Tour

$ 1,450,000
Est. payment /mo
Active
534 QUEEN STREET E Toronto (regent Park), ON M5A1V2
3 Beds
2 Baths
UPDATED:
Key Details
Property Type Townhouse
Sub Type Townhouse
Listing Status Active
Purchase Type For Sale
Subdivision Regent Park
MLS® Listing ID C9310012
Bedrooms 3
Half Baths 1
Originating Board Toronto Regional Real Estate Board
Property Description
Welcome to your opportunity in the vibrant heart of Regent Park! This stunning building places you right in the midst of the dynamic Downtown East area, with the Distillery District, West Don Lands, Riverside, and East Harbour developments just minutes away. The upper unit, currently tenanted on a month-to-month basis, boasts a spacious two-storey, three (3) Bedroom apartment, perfect for comfortable living. The main floor offers versatile options, ideal for office space or conversion into a second residential unit. With two-car parking accessible from the lane, convenience is at your doorstep.This property is a savvy investment for the future, featuring both commercial and residential zoning in a high density development area. Additionally, it is within walking distance to a future subway station, currently under construction, ensuring excellent connectivity. Extras include a furnace, AC, all light fixtures, washer, dryer, fridge, and stove. Don't miss out on this prime piece of real estate that offers endless potential in a sought-after location! **** EXTRAS **** Furnace, A/C, All Elf's. Washer/Dryer.Fridge/Stove (id:24570)
Location
Province ON
Rooms
Extra Room 1 Second level 3.45 m X 3.45 m Family room
Extra Room 2 Second level 3.51 m X 3.63 m Kitchen
Extra Room 3 Second level 2.54 m X 4.09 m Bedroom
Extra Room 4 Second level 2.54 m X 4.09 m Bedroom
Extra Room 5 Third level 4.39 m X 7.49 m Primary Bedroom
Extra Room 6 Basement 5.08 m X 8.48 m Other
Interior
Heating Forced air
Cooling Central air conditioning
Flooring Hardwood, Concrete
Exterior
Parking Features No
View Y/N No
Total Parking Spaces 2
Private Pool No
Building
Story 3
Sewer Sanitary sewer
Others
Ownership Freehold







