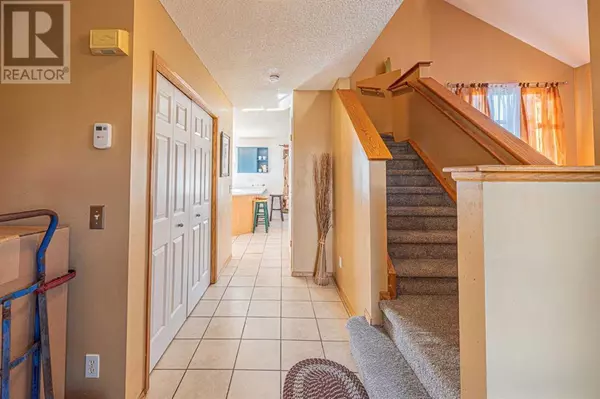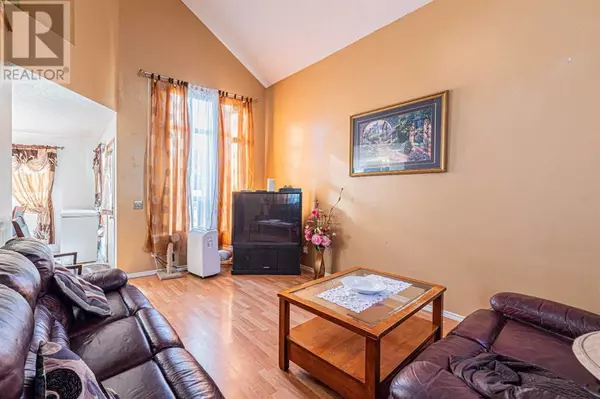127 Erin Meadow Way SE Calgary, AB T2B3P7
5 Beds
4 Baths
1,302 SqFt
UPDATED:
Key Details
Property Type Single Family Home
Sub Type Freehold
Listing Status Active
Purchase Type For Sale
Square Footage 1,302 sqft
Price per Sqft $414
Subdivision Erin Woods
MLS® Listing ID A2163670
Bedrooms 5
Half Baths 2
Originating Board Calgary Real Estate Board
Year Built 1999
Lot Size 3,175 Sqft
Acres 3175.3535
Property Description
Location
Province AB
Rooms
Extra Room 1 Basement 5.50 Ft x 4.83 Ft 4pc Bathroom
Extra Room 2 Basement 12.17 Ft x 12.08 Ft Recreational, Games room
Extra Room 3 Basement 11.42 Ft x 9.00 Ft Bedroom
Extra Room 4 Basement 11.83 Ft x 11.67 Ft Bedroom
Extra Room 5 Main level 7.33 Ft x 2.92 Ft 2pc Bathroom
Extra Room 6 Main level 5.75 Ft x 5.17 Ft Laundry room
Interior
Heating Forced air,
Cooling None
Flooring Carpeted, Ceramic Tile, Laminate
Exterior
Parking Features Yes
Garage Spaces 2.0
Garage Description 2
Fence Partially fenced
View Y/N No
Total Parking Spaces 4
Private Pool No
Building
Story 2
Others
Ownership Freehold






