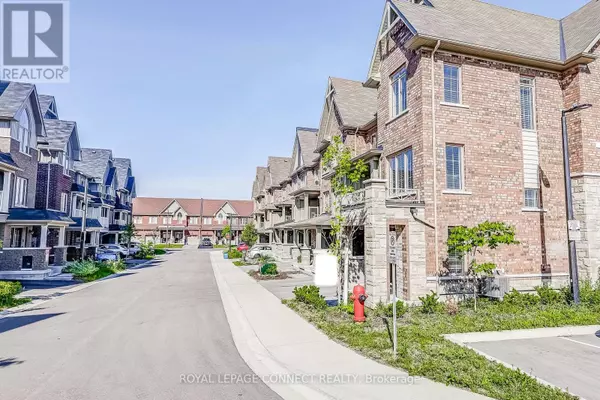
29 MAPPIN WAY Whitby (rolling Acres), ON L1R0R4
3 Beds
3 Baths
1,499 SqFt
UPDATED:
Key Details
Property Type Townhouse
Sub Type Townhouse
Listing Status Active
Purchase Type For Sale
Square Footage 1,499 sqft
Price per Sqft $560
Subdivision Rolling Acres
MLS® Listing ID E9305232
Bedrooms 3
Half Baths 1
Originating Board Toronto Regional Real Estate Board
Property Description
Location
Province ON
Rooms
Extra Room 1 Second level 4.41 m X 4.72 m Living room
Extra Room 2 Second level 3.41 m X 2.16 m Dining room
Extra Room 3 Second level 3.5 m X 2.16 m Kitchen
Extra Room 4 Second level 3.71 m X 3.23 m Den
Extra Room 5 Third level 4.89 m X 4.05 m Primary Bedroom
Extra Room 6 Third level 3.13 m X 2.52 m Bedroom 2
Interior
Heating Forced air
Cooling Central air conditioning
Flooring Tile, Laminate, Carpeted
Exterior
Parking Features Yes
Community Features Community Centre
View Y/N No
Total Parking Spaces 2
Private Pool No
Building
Story 3
Sewer Sanitary sewer
Others
Ownership Freehold







