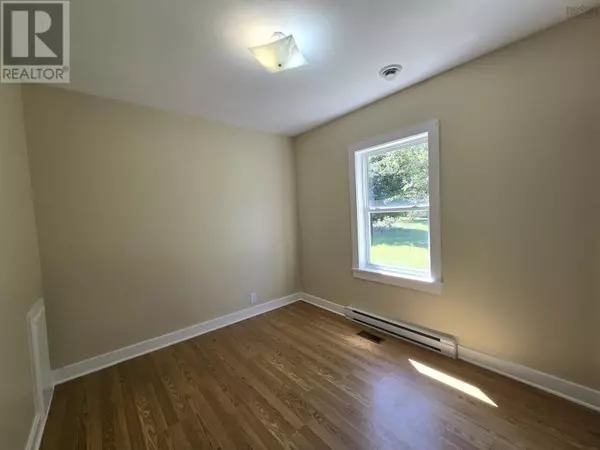1467 Veterans Lane Kingston, NS B0P1R0
2 Beds
1 Bath
625 SqFt
UPDATED:
Key Details
Property Type Single Family Home
Sub Type Freehold
Listing Status Active
Purchase Type For Sale
Square Footage 625 sqft
Price per Sqft $399
Subdivision Kingston
MLS® Listing ID 202421530
Style Bungalow
Bedrooms 2
Originating Board Nova Scotia Association of REALTORS®
Year Built 1960
Lot Size 0.380 Acres
Acres 16539.732
Property Description
Location
Province NS
Rooms
Extra Room 1 Main level 10.2 x 11.2 Kitchen
Extra Room 2 Main level 14.4 x 12.3 +4.5 x 3.2 Living room
Extra Room 3 Main level 10 x 11.11 Bedroom
Extra Room 4 Main level 9.8 x 8.1 Bedroom
Extra Room 5 Main level 7 x 5 (4pc) Bath (# pieces 1-6)
Interior
Cooling Wall unit, Heat Pump
Flooring Vinyl
Exterior
Parking Features No
Community Features School Bus
View Y/N No
Private Pool No
Building
Lot Description Partially landscaped
Story 1
Sewer Municipal sewage system
Architectural Style Bungalow
Others
Ownership Freehold






