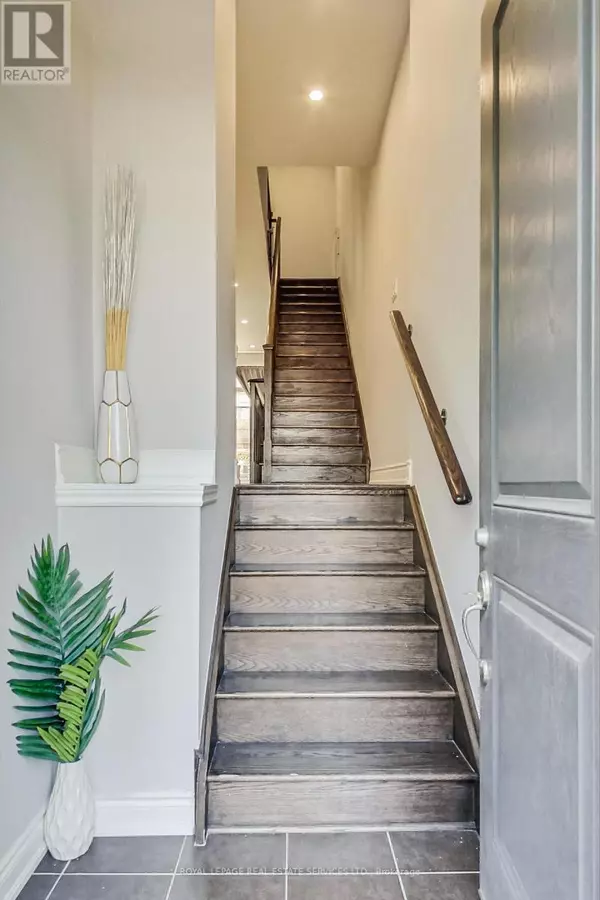
1022A ISLINGTON AVENUE Toronto (islington-city Centre West), ON M8Z0E5
4 Beds
3 Baths
1,799 SqFt
UPDATED:
Key Details
Property Type Townhouse
Sub Type Townhouse
Listing Status Active
Purchase Type For Sale
Square Footage 1,799 sqft
Price per Sqft $636
Subdivision Islington-City Centre West
MLS® Listing ID W9298190
Bedrooms 4
Condo Fees $196/mo
Originating Board Toronto Regional Real Estate Board
Property Description
Location
Province ON
Rooms
Extra Room 1 Second level 4 m X 2.5 m Bedroom
Extra Room 2 Second level 4 m X 2.7 m Bedroom 2
Extra Room 3 Third level 2.9 m X 5.2 m Primary Bedroom
Extra Room 4 Lower level 3.9 m X 3 m Recreational, Games room
Extra Room 5 Main level 4 m X 5.5 m Living room
Extra Room 6 Main level 2.4 m X 5.5 m Kitchen
Interior
Heating Forced air
Cooling Central air conditioning
Exterior
Parking Features Yes
Community Features Pet Restrictions
View Y/N No
Total Parking Spaces 2
Private Pool No
Building
Story 3
Others
Ownership Condominium/Strata







