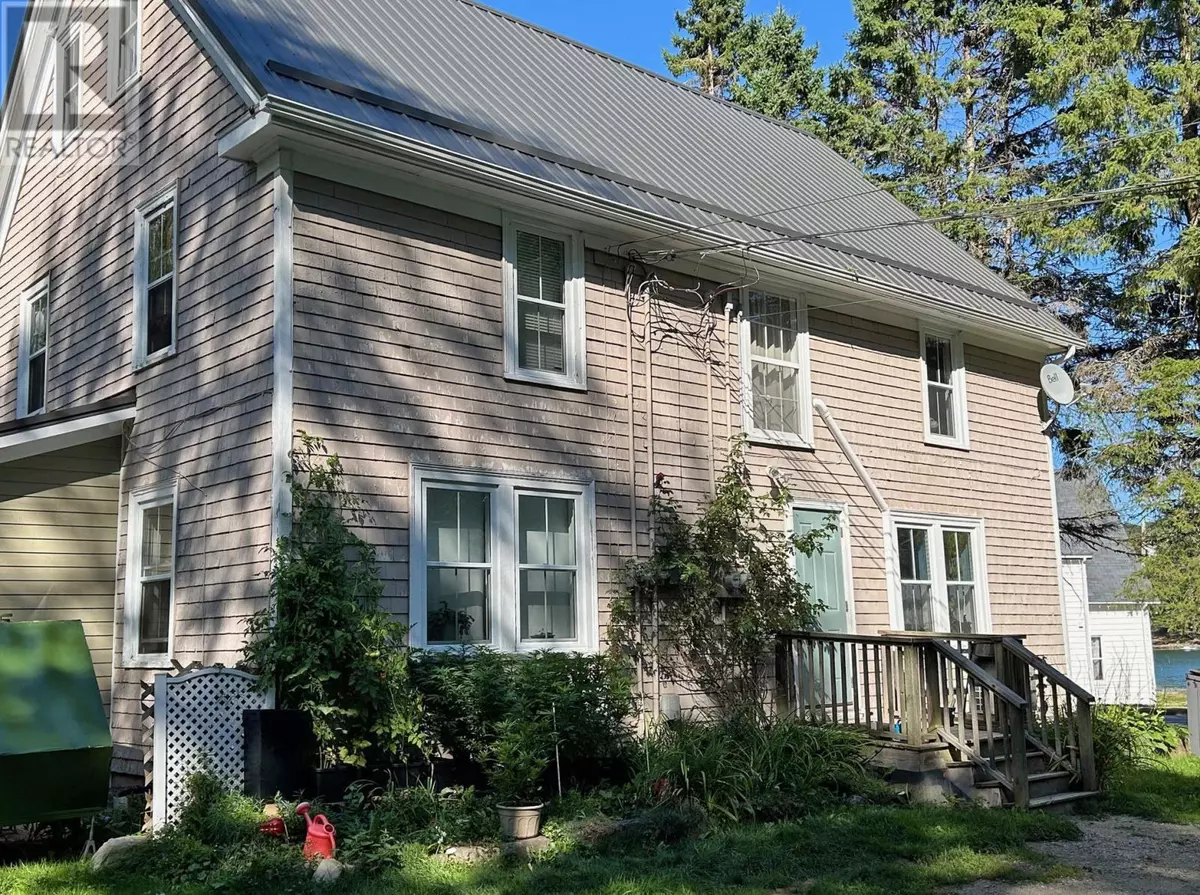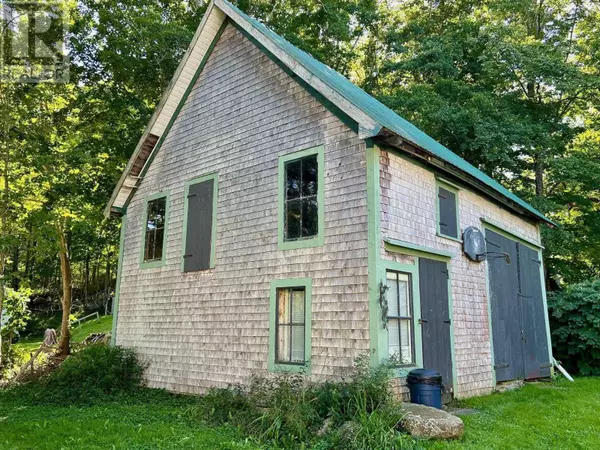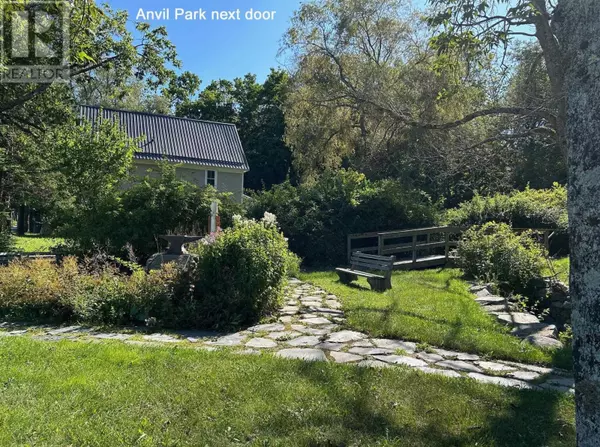5332 Highway 3 Chester Basin, NS B0J1K0
4 Beds
3 Baths
2,307 SqFt
UPDATED:
Key Details
Property Type Single Family Home
Sub Type Freehold
Listing Status Active
Purchase Type For Sale
Square Footage 2,307 sqft
Price per Sqft $187
Subdivision Chester Basin
MLS® Listing ID 202421248
Bedrooms 4
Originating Board Nova Scotia Association of REALTORS®
Year Built 1899
Lot Size 0.430 Acres
Acres 18743.867
Property Description
Location
Province NS
Rooms
Extra Room 1 Second level 10.11 x 13.2 Apt 2 Bedroom
Extra Room 2 Second level 14. x 24.6 Apt 3 Eat in kitchen
Extra Room 3 Second level 8.7 x 8. Apt 3 - 4pc Bath (# pieces 1-6)
Extra Room 4 Second level 8.10 x 11. Apt 3 Bedroom
Extra Room 5 Second level 11.5 x 13.8 Apt 3 Bedroom
Extra Room 6 Second level 8.7 x 13.8 Apt 3 Bedroom
Interior
Cooling Wall unit, Heat Pump
Flooring Wood
Exterior
Parking Features No
Community Features School Bus
View Y/N Yes
View View of water
Private Pool No
Building
Lot Description Partially landscaped
Story 2
Sewer Septic System
Others
Ownership Freehold






