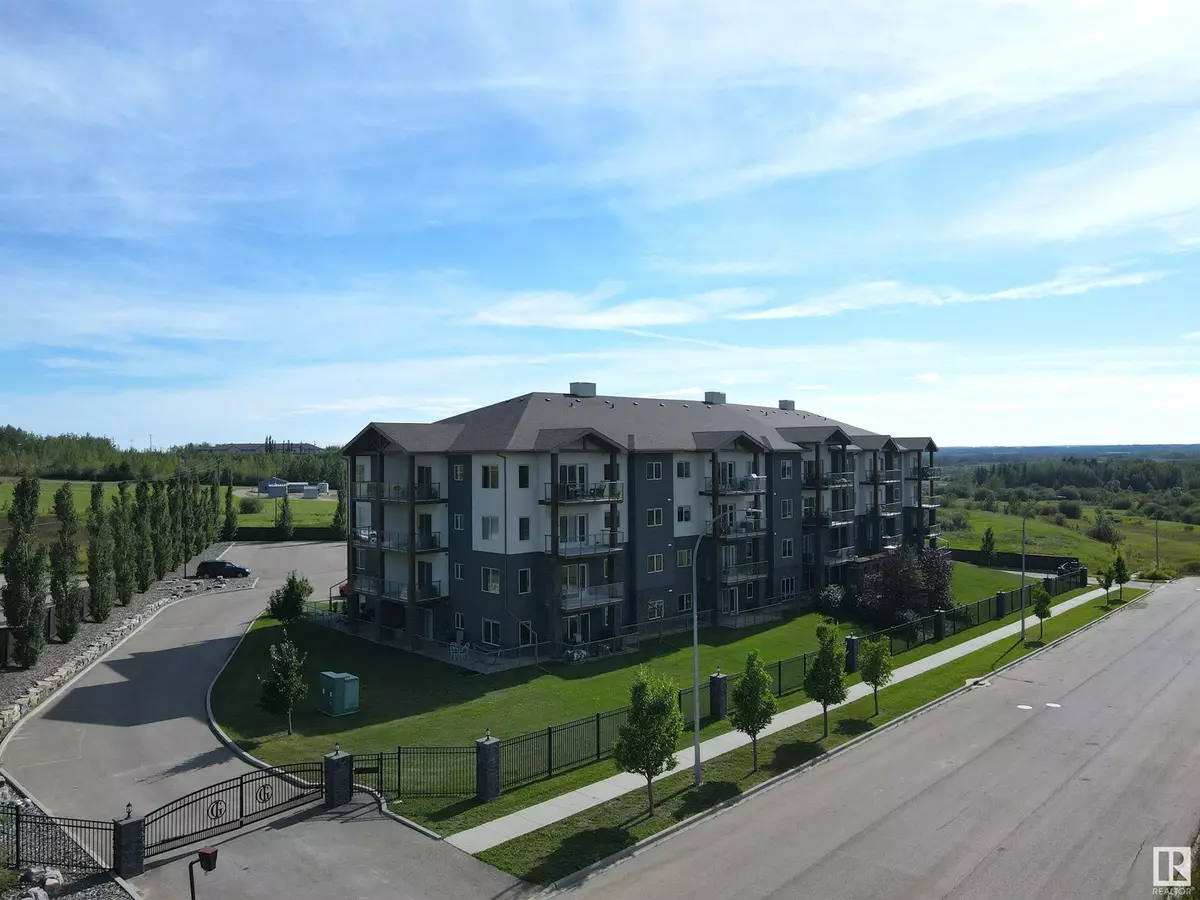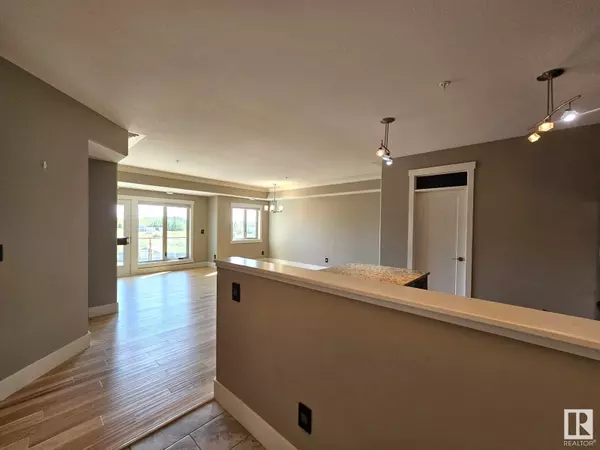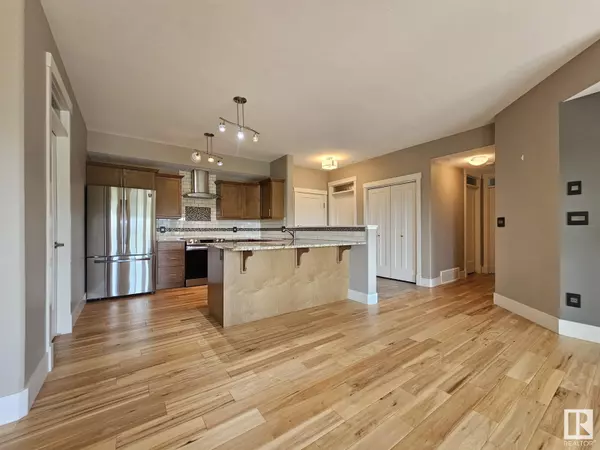#306 5201 Brougham DR Drayton Valley, AB T7A0C8
2 Beds
2 Baths
1,329 SqFt
UPDATED:
Key Details
Property Type Condo
Sub Type Condominium/Strata
Listing Status Active
Purchase Type For Sale
Square Footage 1,329 sqft
Price per Sqft $255
Subdivision Drayton Valley
MLS® Listing ID E4404289
Bedrooms 2
Condo Fees $583/mo
Originating Board REALTORS® Association of Edmonton
Year Built 2016
Property Description
Location
Province AB
Rooms
Extra Room 1 Main level Measurements not available Living room
Extra Room 2 Main level Measurements not available Dining room
Extra Room 3 Main level Measurements not available Kitchen
Extra Room 4 Main level Measurements not available Primary Bedroom
Extra Room 5 Main level Measurements not available Bedroom 2
Extra Room 6 Main level Measurements not available Pantry
Interior
Heating Coil Fan
Fireplaces Type Unknown
Exterior
Parking Features Yes
Fence Fence
View Y/N No
Total Parking Spaces 2
Private Pool No
Others
Ownership Condominium/Strata






