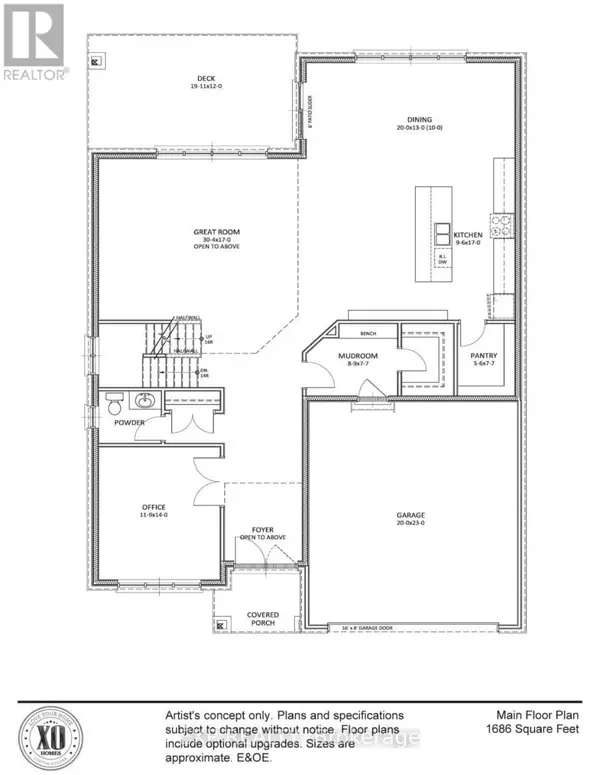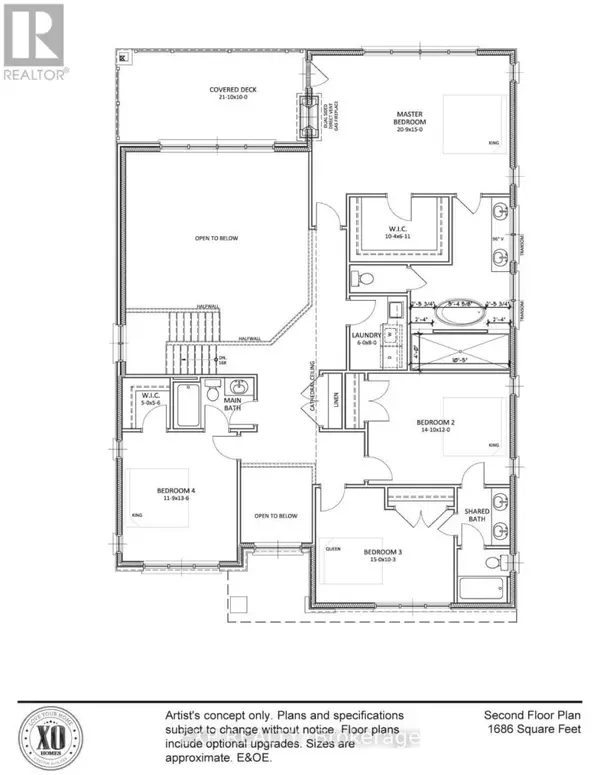210 MERRITT COURT North Middlesex (parkhill), ON N0M2K0
4 Beds
4 Baths
2,999 SqFt
UPDATED:
Key Details
Property Type Single Family Home
Sub Type Freehold
Listing Status Active
Purchase Type For Sale
Square Footage 2,999 sqft
Price per Sqft $349
Subdivision Parkhill
MLS® Listing ID X9283475
Bedrooms 4
Half Baths 1
Originating Board London and St. Thomas Association of REALTORS®
Property Description
Location
Province ON
Rooms
Extra Room 1 Second level 1.82 m X 2.4 m Laundry room
Extra Room 2 Second level 6.4 m X 4.6 m Primary Bedroom
Extra Room 3 Second level 4.3 m X 3.7 m Bedroom 2
Extra Room 4 Second level 4.6 m X 3.2 m Bedroom 3
Extra Room 5 Second level 3.6 m X 4.2 m Bedroom 4
Extra Room 6 Main level 3.6 m X 4.3 m Office
Interior
Heating Forced air
Cooling Central air conditioning, Ventilation system
Exterior
Parking Features Yes
View Y/N No
Total Parking Spaces 6
Private Pool No
Building
Story 2
Sewer Sanitary sewer
Others
Ownership Freehold




