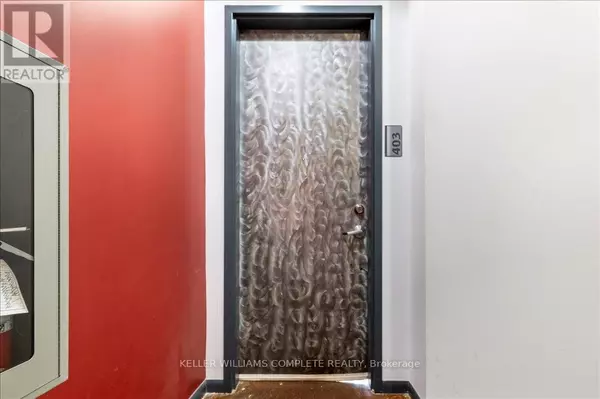REQUEST A TOUR If you would like to see this home without being there in person, select the "Virtual Tour" option and your agent will contact you to discuss available opportunities.
In-PersonVirtual Tour

$ 379,000
Est. payment /mo
Price Dropped by $10K
11 Rebecca ST #403 Hamilton (beasley), ON L8R3H7
1 Bed
1 Bath
599 SqFt
UPDATED:
Key Details
Property Type Condo
Sub Type Condominium/Strata
Listing Status Active
Purchase Type For Sale
Square Footage 599 sqft
Price per Sqft $632
Subdivision Beasley
MLS® Listing ID X9262849
Bedrooms 1
Condo Fees $537/mo
Originating Board Toronto Regional Real Estate Board
Property Description
One-bedroom industrial penthouse loft in the heart of of Hamilton's historical downtown area. This unique open concept freshly renovated unit has 16ft7inchs ceilings, 10ft7inchs windows and exposed ducts! Kitchen (2024), bathroom (2024), AC and air handler (2021), fridge (2024), stove (2024) and stacked washer and dryer (2024). (All appliances come with a transferable protection plan). This loft is steps away from the trendy King William St. and James St. N. restaurants, the Hamilton Farmer's Market, GO Transit (West Harbour and Hunter Stations), parks, grocery stores, the royal botanical gardens, access to the bruce trail, the bay front, central public library and St. Joseph's and The General Hospital. With a walk score of 100, clearly, you're in the heart of it all! Parking is available on the street or in the neighbouring public lots. Monthly and yearly passes available. (id:24570)
Location
Province ON
Rooms
Extra Room 1 Main level 3.38 m X 3.48 m Bedroom
Extra Room 2 Main level 3.38 m X 3.67 m Living room
Extra Room 3 Main level 3.5 m X 7.01 m Kitchen
Extra Room 4 Main level Measurements not available Bathroom
Interior
Heating Forced air
Cooling Central air conditioning
Exterior
Parking Features No
Community Features Pet Restrictions
View Y/N No
Private Pool No
Others
Ownership Condominium/Strata







