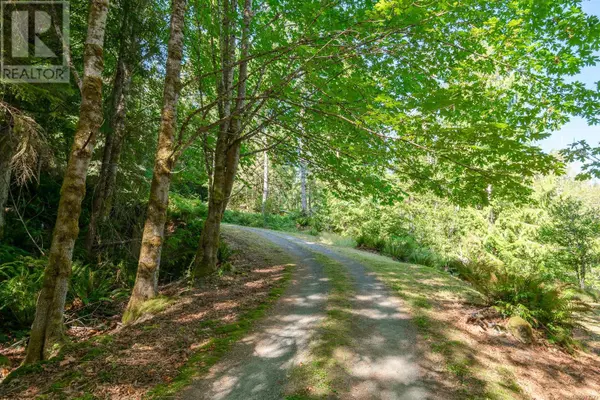6640 MCLEAN Rd Lake Cowichan, BC V0R2G0
3 Beds
4 Baths
2,945 SqFt
UPDATED:
Key Details
Property Type Single Family Home
Sub Type Freehold
Listing Status Active
Purchase Type For Sale
Square Footage 2,945 sqft
Price per Sqft $348
Subdivision Lake Cowichan
MLS® Listing ID 973123
Bedrooms 3
Originating Board Vancouver Island Real Estate Board
Year Built 1993
Lot Size 4.940 Acres
Acres 215186.4
Property Description
Location
Province BC
Zoning Residential
Rooms
Extra Room 1 Second level 9'10 x 11'9 Loft
Extra Room 2 Second level 6'0 x 9'6 Bathroom
Extra Room 3 Second level 12'3 x 13'4 Bedroom
Extra Room 4 Second level 10'9 x 13'2 Bedroom
Extra Room 5 Lower level 15'0 x 15'6 Bonus Room
Extra Room 6 Lower level 29'9 x 23'0 Games room
Interior
Heating Baseboard heaters, Heat Recovery Ventilation (HRV), , ,
Cooling None
Fireplaces Number 1
Exterior
Parking Features No
View Y/N No
Total Parking Spaces 6
Private Pool No
Others
Ownership Freehold






