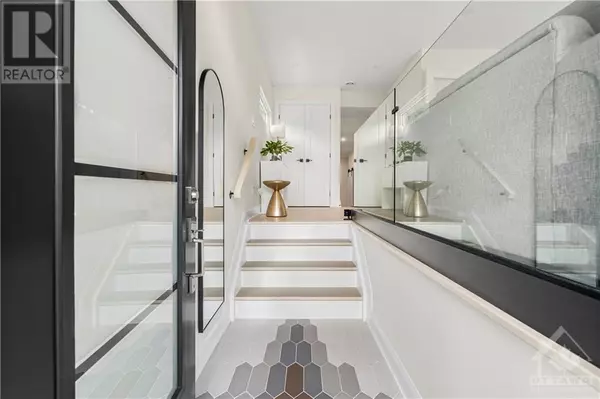
527 BROADHEAD AVENUE Ottawa, ON K1Z5R9
6 Beds
6 Baths
UPDATED:
Key Details
Property Type Single Family Home
Sub Type Freehold
Listing Status Active
Purchase Type For Sale
Subdivision Westboro
MLS® Listing ID 1406720
Bedrooms 6
Half Baths 1
Originating Board Ottawa Real Estate Board
Year Built 2021
Property Description
Location
Province ON
Rooms
Extra Room 1 Second level 14'8\" x 12'6\" Primary Bedroom
Extra Room 2 Second level 10'0\" x 14'8\" Bedroom
Extra Room 3 Main level 12'9\" x 11'7\" Living room
Extra Room 4 Main level 7'6\" x 8'1\" Office
Extra Room 5 Main level 9'0\" x 15'0\" Kitchen
Extra Room 6 Main level 32'0\" x 15'6\" Living room/Dining room
Interior
Heating Forced air, Radiant heat
Cooling Central air conditioning
Flooring Hardwood, Tile, Ceramic
Fireplaces Number 1
Exterior
Garage Yes
Fence Fenced yard
Community Features Family Oriented
Waterfront No
View Y/N No
Total Parking Spaces 3
Private Pool No
Building
Story 2
Sewer Municipal sewage system
Others
Ownership Freehold







