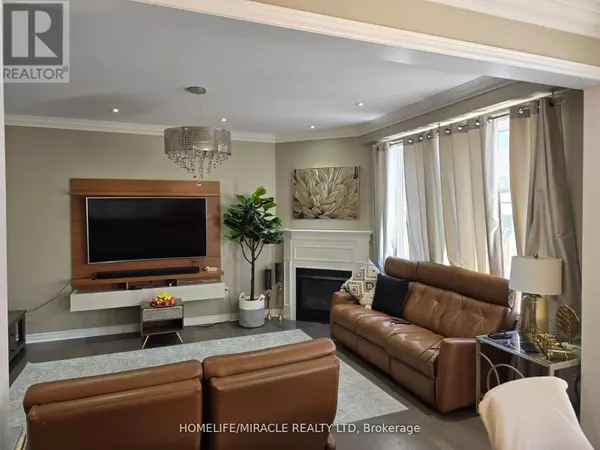REQUEST A TOUR If you would like to see this home without being there in person, select the "Virtual Tour" option and your advisor will contact you to discuss available opportunities.
In-PersonVirtual Tour
$ 1,499,000
Est. payment /mo
Price Dropped by $60K
28 KEMPSFORD CRESCENT Brampton (northwest Brampton), ON L7A4M6
6 Beds
5 Baths
UPDATED:
Key Details
Property Type Single Family Home
Sub Type Freehold
Listing Status Active
Purchase Type For Sale
Subdivision Northwest Brampton
MLS® Listing ID W9253269
Bedrooms 6
Half Baths 1
Originating Board Toronto Regional Real Estate Board
Property Description
Absolute Show Stopper!! Stunning House W More Than 3000 Sq. Ft. Of Living Space. Upgraded Crown Molding, 9 Ft Ceilings, Upgraded Double Door Entry, Pot Lights, Hardwood Flooring, Designer Kitchen W Extended Cabinets, Backsplash, Granite Counter Tops, Centre Island, Master Bedroom W Huge Modern Washroom & W/I Closet. 5 Washrooms (3 Full Washrooms On 2nd Floor), Finished 2 Bedroom Basement W Sep Entrance. Close To Go Station. Must See Virtual Tour! Shows A+++.BEAUTIFULLY CLOSENT IN ALL WALK IN CLOSENT (id:24570)
Location
Province ON
Rooms
Extra Room 1 Second level 6.1 m X 3.96 m Primary Bedroom
Extra Room 2 Second level 4.75 m X 3.66 m Bedroom 2
Extra Room 3 Second level 3.66 m X 3.55 m Bedroom 3
Extra Room 4 Second level 4.72 m X 3.08 m Bedroom 4
Extra Room 5 Main level 3.66 m X 2.74 m Eating area
Extra Room 6 Main level 5.18 m X 3.96 m Family room
Interior
Heating Forced air
Cooling Central air conditioning
Exterior
Parking Features Yes
View Y/N No
Total Parking Spaces 6
Private Pool No
Building
Story 2
Sewer Sanitary sewer
Others
Ownership Freehold






