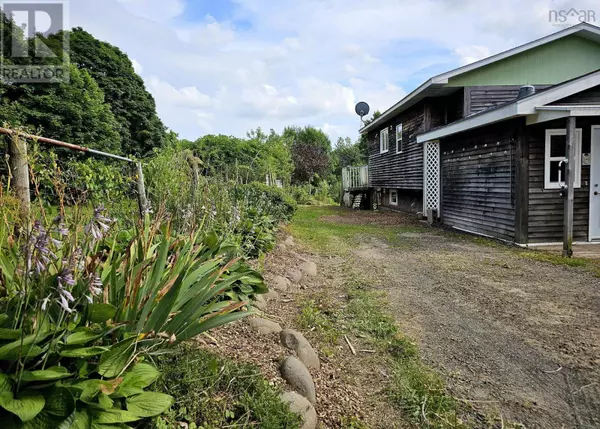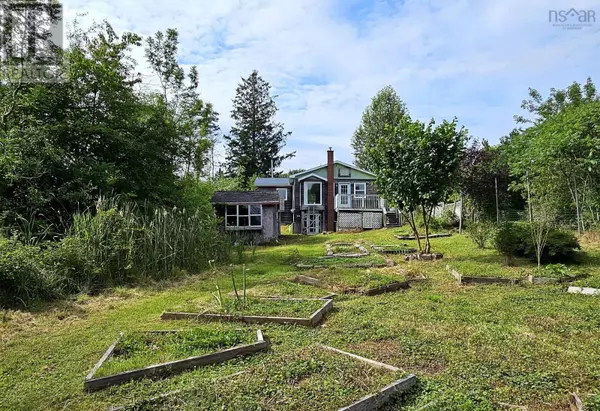62 North ST #87 Granville Ferry, NS B0S1A0
2 Beds
2 Baths
1,610 SqFt
UPDATED:
Key Details
Property Type Single Family Home
Sub Type Freehold
Listing Status Active
Purchase Type For Sale
Square Footage 1,610 sqft
Price per Sqft $158
Subdivision Granville Ferry
MLS® Listing ID 202418847
Style 2 Level
Bedrooms 2
Half Baths 1
Originating Board Nova Scotia Association of REALTORS®
Year Built 1997
Lot Size 0.416 Acres
Acres 18112.248
Property Description
Location
Province NS
Rooms
Extra Room 1 Second level 6.4 x 3.5-Hall Other
Extra Room 2 Second level 30. x 9.11 Great room
Extra Room 3 Second level 11.8 x 13.11 Kitchen
Extra Room 4 Second level 10.4 x 12.11 Primary Bedroom
Extra Room 5 Second level 3.4 x 5.3-Hall Other
Extra Room 6 Second level 7.9 x 5.11 Bath (# pieces 1-6)
Interior
Cooling Heat Pump
Flooring Ceramic Tile, Linoleum, Wood
Exterior
Parking Features No
Community Features School Bus
View Y/N No
Private Pool No
Building
Lot Description Landscaped
Story 2
Sewer Municipal sewage system
Architectural Style 2 Level
Others
Ownership Freehold






