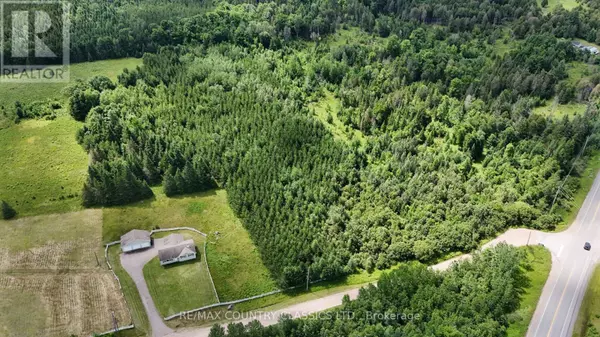38 BRUCE ROAD Bancroft, ON K0L1C0
3 Beds
1 Bath
1,099 SqFt
UPDATED:
Key Details
Property Type Single Family Home
Listing Status Active
Purchase Type For Sale
Square Footage 1,099 sqft
Price per Sqft $782
MLS® Listing ID X8484788
Style Bungalow
Bedrooms 3
Originating Board Central Lakes Association of REALTORS®
Property Description
Location
Province ON
Rooms
Extra Room 1 Main level 5.92 m X 3.96 m Kitchen
Extra Room 2 Main level 6.16 m X 3.59 m Living room
Extra Room 3 Main level 3.96 m X 3.46 m Primary Bedroom
Extra Room 4 Main level 3.14 m X 2.9 m Bedroom 2
Extra Room 5 Main level 2.95 m X 2.87 m Bedroom 3
Extra Room 6 Main level 2.58 m X 3.82 m Bathroom
Interior
Heating Forced air
Cooling Central air conditioning
Flooring Tile, Carpeted
Exterior
Parking Features Yes
Community Features Community Centre, School Bus
View Y/N No
Total Parking Spaces 14
Private Pool No
Building
Story 1
Sewer Septic System
Architectural Style Bungalow






