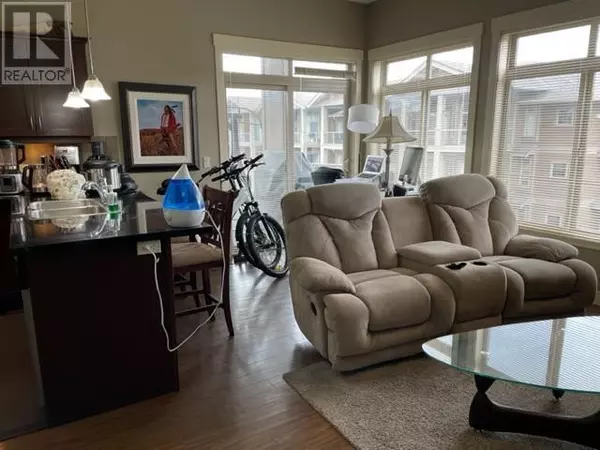
3521 Carrington RD #304 West Kelowna, BC V4T2Z8
2 Beds
1 Bath
720 SqFt
UPDATED:
Key Details
Property Type Single Family Home
Sub Type Leasehold/Leased Land
Listing Status Active
Purchase Type For Sale
Square Footage 720 sqft
Price per Sqft $534
Subdivision Westbank Centre
MLS® Listing ID 10306547
Style Other
Bedrooms 2
Condo Fees $305/mo
Originating Board Association of Interior REALTORS®
Year Built 2007
Property Description
Location
Province BC
Zoning Unknown
Rooms
Extra Room 1 Main level 16' x 8' Other
Extra Room 2 Main level 10' x 5' Full bathroom
Extra Room 3 Main level 5'10'' x 10'0'' Bedroom
Extra Room 4 Main level 10'0'' x 16'11'' Living room
Extra Room 5 Main level 9'0'' x 9'8'' Kitchen
Extra Room 6 Main level 10'4'' x 11'0'' Primary Bedroom
Interior
Heating , Forced air
Cooling Central air conditioning
Flooring Carpeted, Laminate
Fireplaces Type Unknown
Exterior
Parking Features Yes
View Y/N Yes
View Lake view, Mountain view, View (panoramic)
Roof Type Unknown
Total Parking Spaces 1
Private Pool No
Building
Story 1
Sewer Municipal sewage system
Architectural Style Other
Others
Ownership Leasehold/Leased Land







