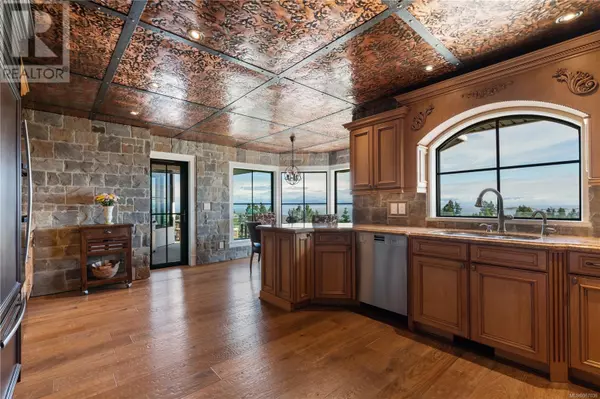
2230 Chelsea Pl Nanoose Bay, BC V9P9G5
3 Beds
4 Baths
5,515 SqFt
UPDATED:
Key Details
Property Type Single Family Home
Sub Type Freehold
Listing Status Active
Purchase Type For Sale
Square Footage 5,515 sqft
Price per Sqft $888
Subdivision Fairwinds
MLS® Listing ID 967036
Style Character
Bedrooms 3
Originating Board Vancouver Island Real Estate Board
Year Built 2007
Lot Size 0.800 Acres
Acres 34848.0
Property Description
Location
Province BC
Zoning Residential
Rooms
Extra Room 1 Lower level 10'6 x 6'6 Playroom
Extra Room 2 Lower level 37'1 x 16'1 Recreation room
Extra Room 3 Lower level 13 ft X 12 ft Other
Extra Room 4 Lower level 4-Piece Ensuite
Extra Room 5 Lower level 17'11 x 17'1 Bedroom
Extra Room 6 Lower level 18'8 x 10'5 Bedroom
Interior
Heating Heat Pump,
Cooling Fully air conditioned
Fireplaces Number 4
Exterior
Parking Features Yes
View Y/N Yes
View Mountain view, Ocean view
Total Parking Spaces 2
Private Pool No
Building
Architectural Style Character
Others
Ownership Freehold







